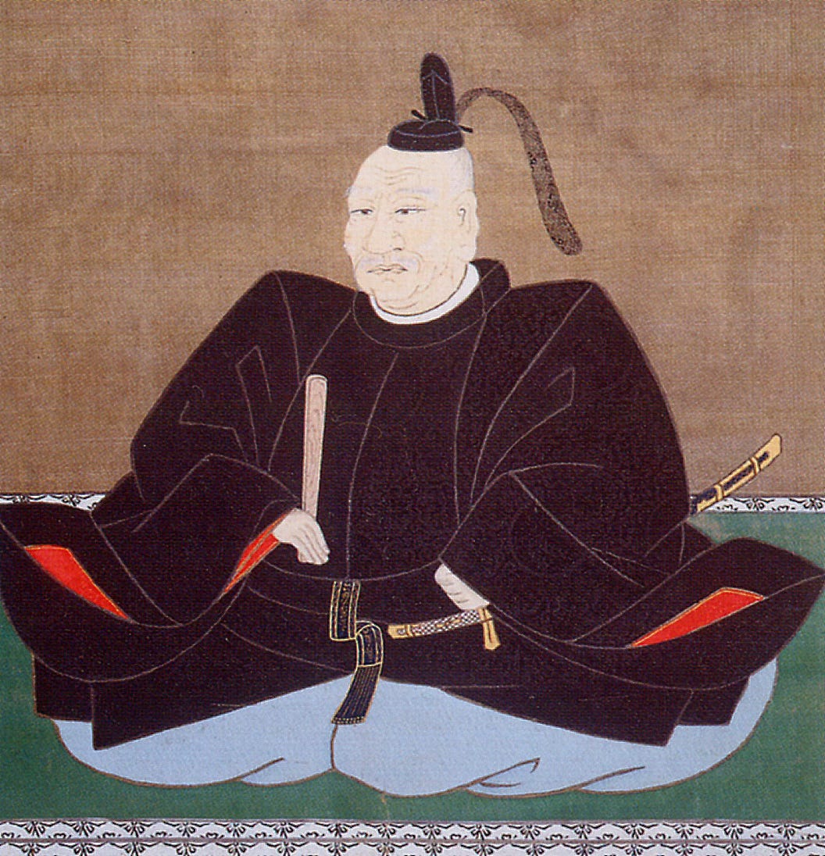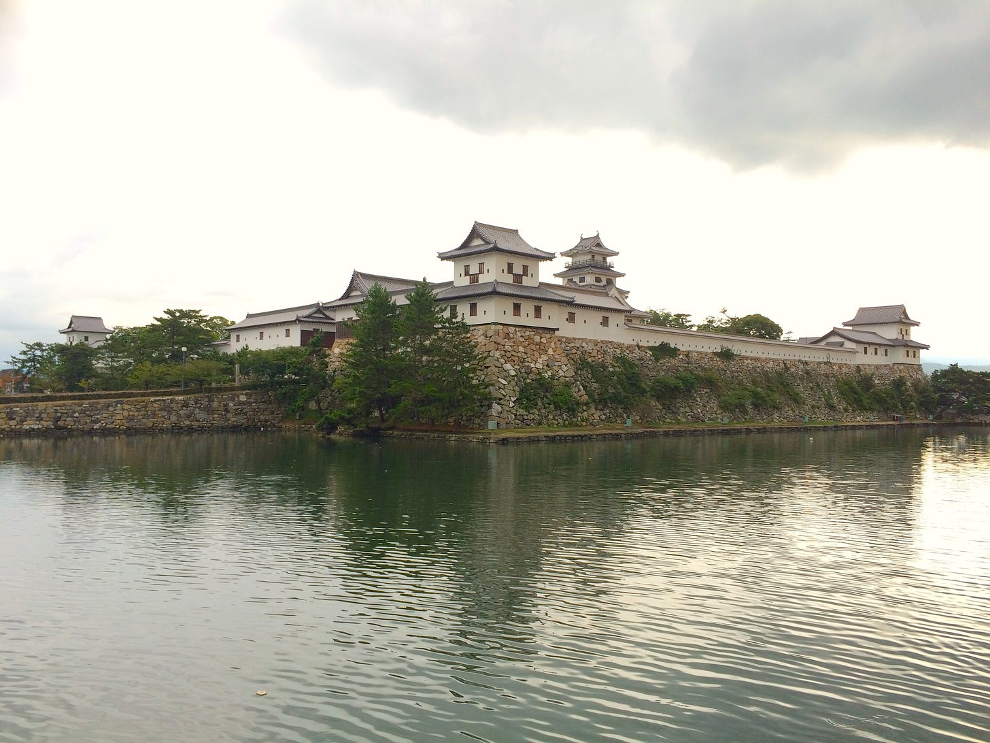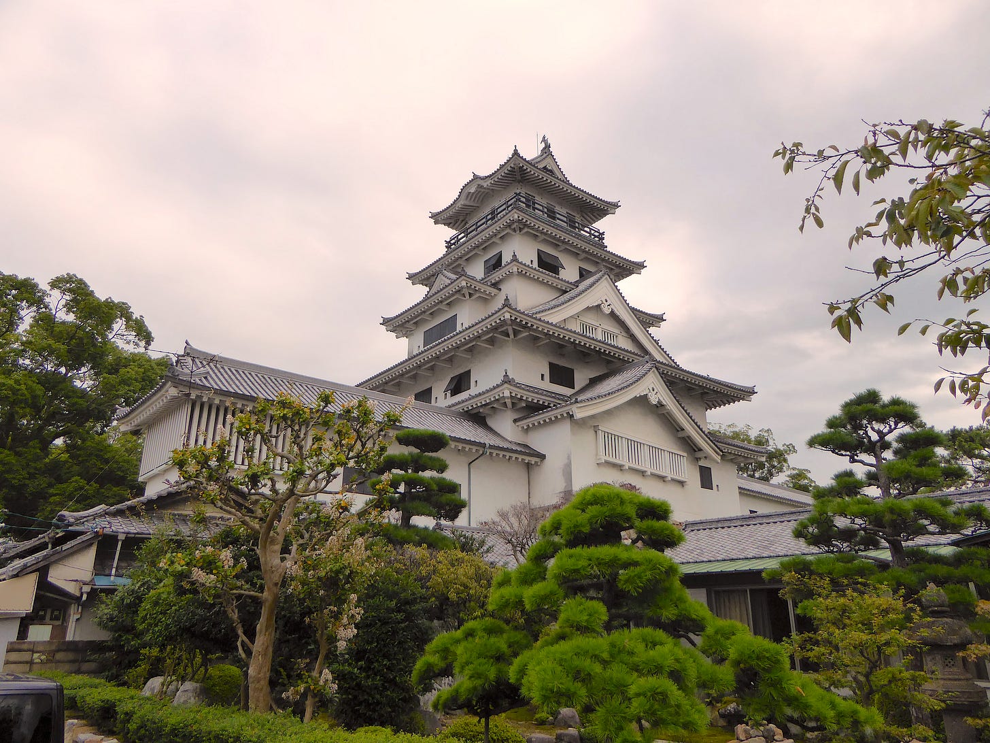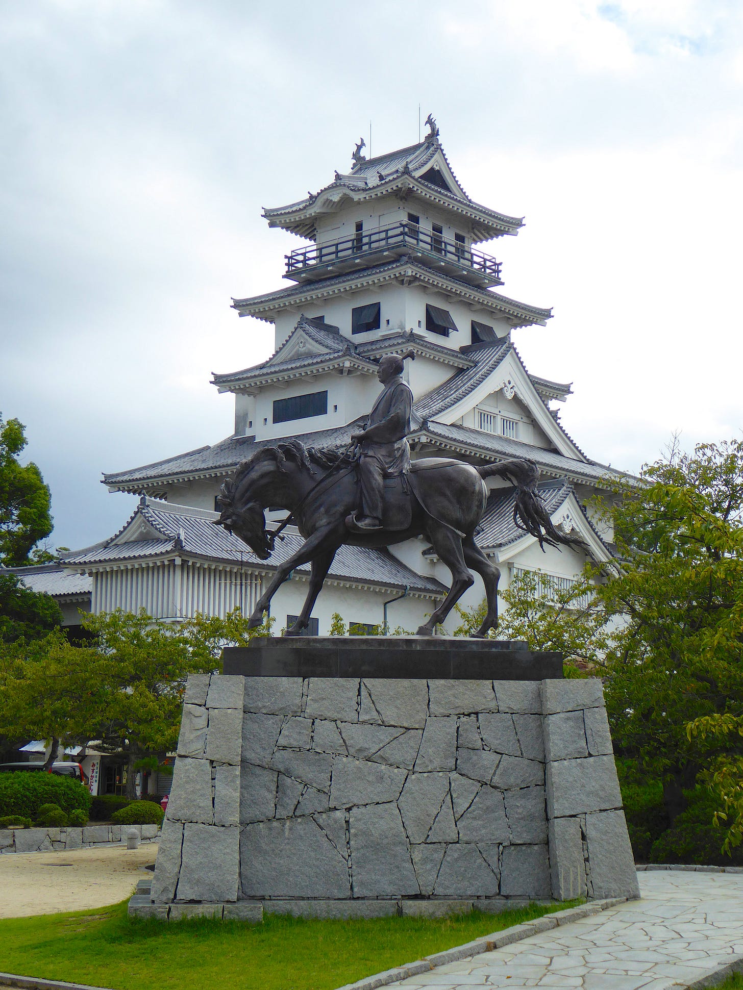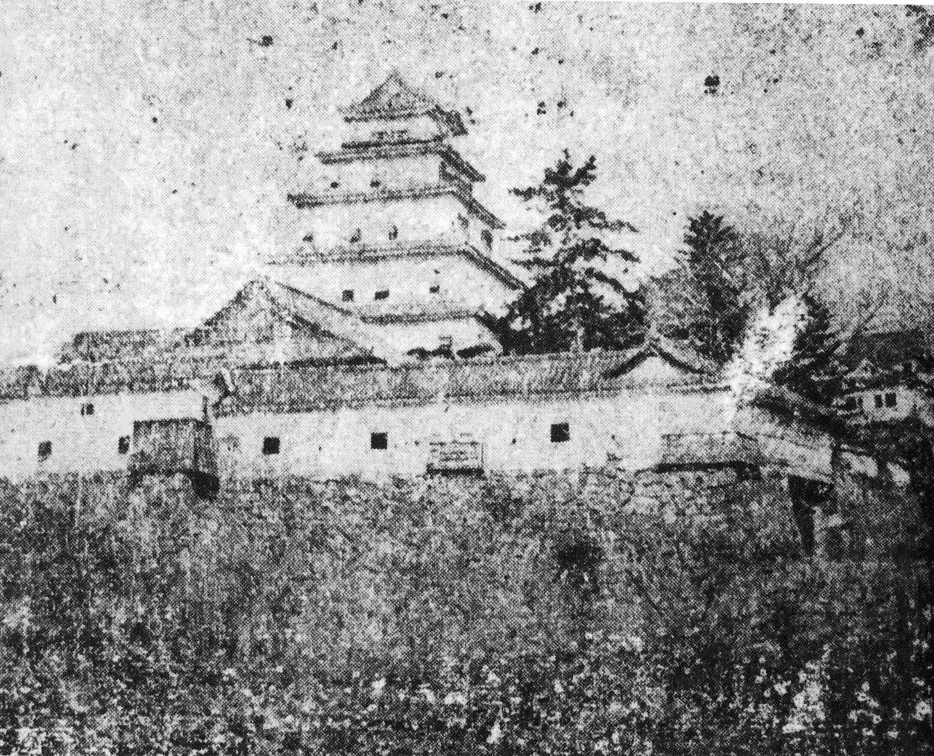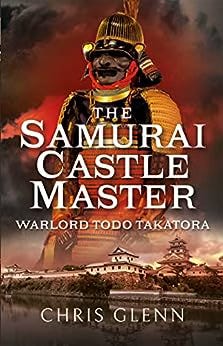Nearly three months after the Battle of Sekigahara, warlord Todo Takatora came before his friend and master, Lord Tokugawa Ieyasu to receive rewards for his actions and achievements at Sekigahara. Ieyasu raised Takatora’s kokudaka standing to 203,000 koku, and offered him Toyotomi allied Tsutsui Sadatsugu’s former domains at Imabari, in modern day Ehime Prefecture.
At the time, Iyo was ruled from Kofuku Castle on Mt. Karako, however Takatora found Kofuku both inconvenient and poorly positioned for its role as a primary military and administrative facility and so in 1602, he discarded Kofuku and commenced construction of a new fortress, the bigger, better, highly innovative and unique Imabari Castle.
A Land & Sea Castle
Strategically and defensively positioned along the coast of Japan’s Seto Naikai Inland Sea, Imabari Castle is unique in being a hirajiro, a flat plains castle, but is also recognized as one of Japan’s top three major umijiro, sea castles with direct naval access to the sea, ideal for controlling both marine traffic as well as the local lands. Imabari is also Japan’s squarest shaped castle. It features 14m high, very straight, angled stone walls and sharp corner edges, topped with corridor-like defensive structures called tamon yagura surrounding the central Honmaru precincts. Imabari was surrounded and protected by 18 multi-level yagura watchtowers while five strong masugata gate systems guarded the enceinte’s entrance, making this Honmaru one of the most difficult for enemy to penetrate.
Imabari Innovation 1
Masugata gate systems had long been in use at Japanese castles. Masugata until then had been indented sections at an entranceway, with a gate set at right angles towards the back. The three sides of the indent looked down into a courtyard, where any enemy entering could be shot by arrow or gunfire. Takatora simply added another gate, a small yet practical korai-mon, — a U-shape gate with its overhead and rear extended supports covered by roof tiles — to the open end of the courtyard, fully enclosing it. This was an innovation that greatly enhanced the masugata gate system as well as the castle’s strength and security, leading to the formation of the first true masugata.
On recognizing the benefits of adding the outer korai-mon gate to the masugata system, many other daimyo followed suit, and the double gated masugata system devised by Takatora would become a standard of the early-modern era samurai castles.
Beside Imabari’s main Honmaru, to the northeast, was the Ni-no-Maru, and both baileys were surrounded by a triple set of moats. Unfortunately, the outer two moats no longer exist, having long since been filled in and paved over. Imabari had one of the widest of moats.
Most castle stone walls would slope down into the waters of the moat itself, but at Imabari, the base of the ishigaki was set on a narrow piece of flat land between the moat and the walls. This strip was known as an inubashiri, or literally a “dog run”, ranging from three to five meters wide. There are various reasons for having these inubashiri which can also be found at other Takatora produced castles. One reason is that Imabari Castle, being beside the coast, was built primarily on sand, and to prevent the heavy stone ishigaki walls from settling unevenly or falling easily, were set on dry soil. The inubashiri acted as a retainer wall of sorts. Another reason is that the inubashiri were formed through haste. Because ishigaki construction could not begin until the moats had been dug. To complete both projects as quickly as possible, the narrow inubashiri space allowed work crews to do both — dig the moats and build the stone walls — simultaneously.

The castle’s uchibori, or inner moat is exceptionally wide at around 80 meters, and is fed by sea water channelled directly from the ocean. Sharks and poisonous fugu blowfish, even bream, rays and other fish can often be found swimming in the castle’s defensive moats, however, admittedly, the sharks are not the ravenous human-eating, Jaws-like monsters of the deep you are probably imagining, but smaller, less dangerous varieties of shark. But you must agree, it does sound pretty cool having sharks in the moats, right?!?
Imabari’s San-no-maru enclosure was designated the living quarters for the castle’s higher ranked samurai. To the west of this large and imposing castle was the joka machi, the castle town. Takatora decreed that numerous temples were to be built along a stretch of land on the outskirts of the town, with the rows of high walled temples acting as a further protective barricade around the town and its castle.
Imabari Innovation 2
When building the stone walls of castles such as Uwajima Castle in 1595, Takatora had used various sized unprocessed natural stone in a very random pattern. The corners of these walls featured stones of various size stacked on a slight angle to form the corners. Although these early styles of dry-wall construction look rickety, they are in fact very sturdy and hold up well in earthquakes. By 1602, Takatora’s ishigaki construction methods had not only advanced, but surpassed any other daimyo, perfecting the cornerstones in a technique known as Sangizumi 参議済み, where rectangular blocks of stone cut, at a ratio of one length wide, two lengths long, alternate in a long side - short side stacking technique to form a strong corner.
Imabari Innovation 3
Imabari Castle’s five story keep was not only the main focal point of the impressive castle, but one of Takatora’s greatest innovations. Samurai castle keeps are classified as boro-gata or soto-gata and are defined by their shape and construction techniques. Imabari was the first to feature Takatora’s ingenious sotogata styled tenshu. Previous tenshu keeps were built in what is called the borogata style, constructed along the lines of a single or two-story temple-like base structure with irimoya zukuri or gable and hip styled roofing, and a single or twin story watchtower added to the top. The advantages of a borogata type tenshu was that a tower keep could be constructed even if the lay of the land required the keep’s base to be of an uneven shape. This was beneficial during the civil war period, as vital time was not spent on evening up the base, and a strong keep could be erected relatively quickly.
Sotogata, literally “layer tower” type keeps, resembled modern-day wedding cakes, being square shaped and built in tiers, each ascending level smaller than the supporting floor below, and separated by roofing. Because the sotogata was a simple design, it was cheaper and faster to build, and very strong defensively. With borogata keeps, a single main carpenter leads his team in step by step construction, which could be a time consuming practice. When building sotogata keeps, one would know in advance the shape, the size, and therefore how much timber was required. Several carpenters couldfabricate separate floors simultaneously, and later put them all together at once, speeding up the construction process greatly. Apparently Takatora referred to this keep structure not as a tenshu like other castle lords but as a to-date, a “standing tower”. This innovative keep design would be used time and again in many Early Modern period castles to follow.
Another “First”
The bulk of the construction and defensive work on Imabari was completed by 1604 and Takatora himself relocated here from Uwajima in 1608 when the elegant Honmaru Goten Palace was finally completed. He would not enjoy the fruits of his labor long, as later that same year he was to be transferred again, this time to Tsu and Iga Ueno in Ise Province, and so his son, Takayoshi, took over command of Imabari.
When ordered to transfer from Imabari, Takatora had the innovative keep dismantled and planned on re-building it at his new fief in Iga Ueno. However, as Takatora was involved in the construction of Tamba Kameyama Castle and wanted to complete that project as quickly as possible, he donated the tower to its’ master, Ogasawara Hideaki. The keep parts were then transported to Tamba Kameyama Castle in 1610 and re-assembled. This was also the first time a sotogata tenshu had ever been relocated. Remaining Meiji period photographs dated 1872 show Takatora’s original tenshu at Tamba Kameyama before its destruction in 1877.
Imabari Castle too was demolished at the end of the Edo period, leaving only the sturdy stone walls and moats, but was reconstructed between 1980 and 1990 although mostly in concrete. A large gate and five yagura were reconstructed in 2007. Imabari Castle’s defensive structures now serve as museums and galleries. One of the most picturesque and finest of samurai castles is worth the extra time and effort to go see, if not for the castle, then at least for the sharks in the moat.
For further details on Imabari Castle, and on its creator, Todo Takatora, may I suggest my non-fiction book The Samurai Castle Master, Warlord Todo Takatora, published by Frontline Books, and available from all booksellers….and featuring Imabari Castle on the cover.





