Kumamoto Castle, Past Present & Future - Part 1
The History of Kumamoto Castle, Earthquake Damage Update and Breaking News
One of the most iconic and impregnable of Japan’s many samurai castles is Kumamoto Castle in the namesake Kyushu city of Kumamoto. Built well over 400 years ago by warlord Kato Kiyomasa it has withstood attacks, fires, social and political changes, aerial bombing and now major earthquakes. Despite the setbacks, Kumamoto Castle’s vast grounds, awe inspiring stone walls and unique castle architecture continues to enthral visitors looking to discover a taste of old Japan.
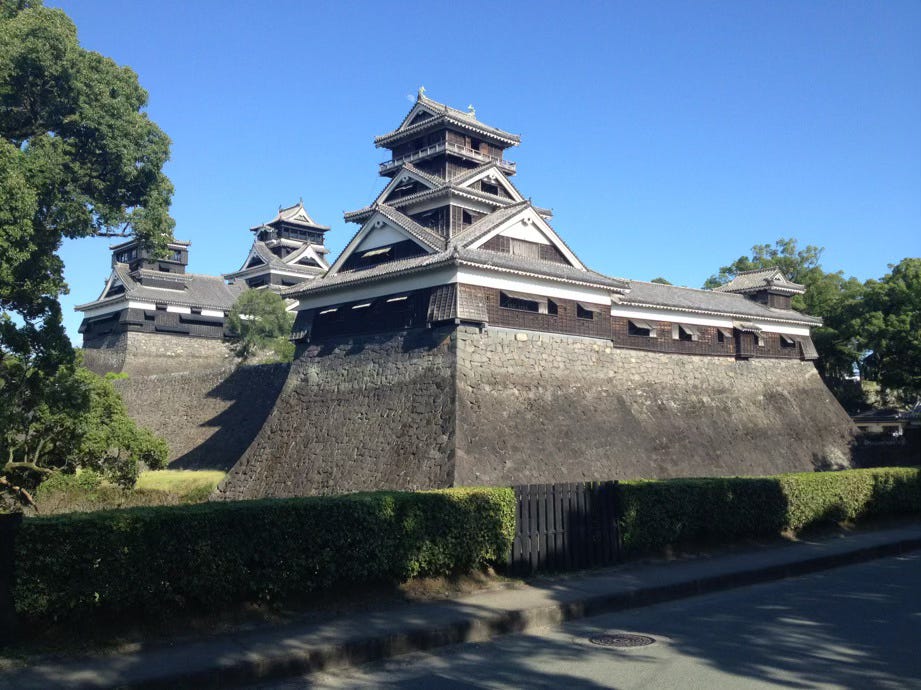
Kato Kiyomasa wasn’t the first to build a castle on the site. Construction of a castle began during the Muromachi period (approximately 1336 to 1573) when Ideta Hidenobu of the Kikuchi clan, the governors of Higo, built Chiba Castle on a small hill beside what is now Kumamoto Castle.
As the Ideta clan’s power declined, during the ten years between 1521-1531, the Kikuchi clan had Kanogi Chikakazu, master of Takuma, Akuta, Yamamoto, and Tamana counties, build Kumamoto Castle and placed him in charge. In 1550 the Kikuchi clan were ousted by the Otomo clan.
In 1587 Toyotomi Hideyoshi subjugated Kyushu, and entrusted Kumamoto to Sassa Narimasa a former Oda clan general, who took the higher position to build his version of the castle. The interior grounds were divided into two levels, with the upper level being the castle’s main citadel. When Toyotomi Hideyoshi stayed at Kumamoto Castle while conquering Kyushu, he praised it as a most sturdy castle. It is believed to have been even larger than the current castle, including the Sakurababa area. A map from when Kato Kiyomasa entered the area shows a three-story castle tower and two other two-story turrets facing the Tsuboi River, and it appears that Sassa Narimasa had developed it as an Azuchi-Momoyama-style castle within less than a year of his rule. As the capital of Higo, a castle town soon developed around it.
Accused of misgovernance, in 1588 Sassa Narimasa was ordered to commit seppuku, and in his place, Kato Kiyomasa received the northern half of Higo with a stipend of 195,000 koku and entered Kumamoto Castle. From 1591 Kiyomasa began building his castle in the Mt. Chausu area, where the two medieval castles of Chiba Castle and Kumamoto Castles were located. The new Kumamoto Castle’s tower was completed around 1600.
Later as a reward for his actions in the Sekigahara campaign, Kiyomasa became lord of all Higo Province with 520,000 koku. In 1610 the Honmaru Palace was built across the Honmaru, dividing it into north and south by a passage. As a result, to enter the castle tower, one had to pass through an underground passage below the Honmaru Palace.
Under Kiyomasa’s command Kumamoto Castle evolved into a complicated maze-like design, surrounded by 49 various yagura watchtowers, 18 yaguramon, (gates with defensive yagura structures above them) and 29 other jomon gates, and has long been considered one of the greatest of samurai castles. Its area is about 98 hectares (about 980,000 m2), with a circumference of about 5.3 km. It incorporates the old castle to the southwest and Chiba Castle to the northeast.
The Shirakawa River to the southeast is considered the outer moat, and the Tsuboi and Iseiri Rivers which flowed into it, were separated to form the inner moat, so the only water-moat within the castle is the Bizen Moat, located west of the Iida-maru. The Honmaru was built on the highest part of the eastern hill and was surrounded entirely by stone walls, while the Ni-no-maru and San-no-maru, which slope gently down to the west, had stone walls built only at key points, reducing costs. The north was generally considered the weak point being closer to the inner bailey than the other sides but was divided by cliffs and dry moats (now roads) and was difficult to break through.
Kumamoto Castle's fortifications are roughly divided into the main castle including the Nishi-demaru and Honmaru areas, which are currently open to the public, the Ni-no-maru and San-no-maru. The former Kumamoto Castle's Chiba Castle, Furushiro, and Daniyama are now listed as outcrops.
Kiyomasa died in 1611, just after completing work on Tokugawa Ieyasu’s Nagoya Castle. In 1632, Kiyomasa's son, Kato Tadahiro, was demoted and Hosokawa Tadatoshi, lord of Kokura Castle in Buzen, became the lord of Higo and Kumamoto Castle with 540,000 koku. During the Hosokawa era, the castle grounds were actively expanded and extended. When the Hosokawa entered Kumamoto, only the area around the current Honmaru was developed, and parts of the Ni-no-maru and most of the San-no-maru were still undeveloped. For this reason, Hosokawa Tadatoshi applied to the Edo Shogunate to repair the castle. These repairs includedstructures, expansion of the Honmaru (traces can be seen in the two-styled stone walls) and the development of the Ni-no-maru. The current San-no-maru and Tsubogawa areas were also developed one after another as the residences of high and mid-ranking vassals. Finally the Daniyama enclosure (currently the Daniyama-machi area) on the western edge was completed less than 30 years before the Meiji Restoration. At this point, there were 62 turrets in the castle, excluding the Morimoto and Iwo Turrets, which had since burned down.
Kumamoto Castle Features
In Edo-period maps of Kumamoto Castle, the fortifications around the Honmaru and the Nishidemaru were collectively referred to as the Honjo, or main castle.
Numerous structures were built around the central castle towers and Honmaru Palace. The Honmaru had three entrances, and the fortified Kosaku and Sanno Yaguramon gates in particular were heavily defended with three-story tower gates. From these two tower gates to the castle tower, one had to pass through an underground passage, dividing the Honmaru into north and south, directly below the Honmaru Palace.
Heizaemon-maru
The Heizaemon-maru was a bailey located to the west of Honmaru. It was named after Kato Heizaemon, a Kato clan senior retainer who resided there, but in the early Edo period it was renamed as the Tenshu Nishi no Maru during the Hosokawa clan era.
The similar sized Sukiya-maru bailey to the southwest of the Honmaru, and south of Heizaemon-maru featured the palace-style two-story Sukiya-maru hall. In terms of defense, it also had a huge five-story yagura watchtower, a three-story watchtower, and an entrance reinforced by the three-story Sukiya-maru and Jizo Tower Gates. The Honmaru, Heizaemon-maru, and Sukiya-maru are all roughly rectangular when combined. The stone walls were also built with old techniques, and it is assumed that they were originally built on top of Mt. Chausu as the inner citadel of Kumamoto Castle.
Iida-maru (Nishi Take-no-maru)
The Iida-maru bailey flanks the south side of Sukiya-maru. The name comes from the fact that Iida Kakubei Naokage, a Kato clan senior retainer, managed the bailey, but it has not been confirmed whether Iida Naokage lived there or not, although the existence of a residence has been confirmed. South of the Iida-maru, the Higashi Take-no-maru was flanked by a cliff formed by the Shirakawa River until river diversion work by Kato Kiyomasa. West of this bailey is the castle’s only water moat. An investigation of the well in the castle tower revealed that the water level matched the height of this moat, and so it is presumed to come from the same source. From the Take-no-maru to Iida-maru, the height difference is taken advantage of by the S-shaped six-degree bend, with the Moto-Fuda-Yaguramon, Fuda-Yaguramon gates and other turrets providing a strong defence.
The Higashi Take-no-maru is a semicircular enclosure surrounding the north and south of the Honmaru. The turrets that survived the Seinan War are concentrated here, and the the feudal era remains are best seen here. At the northern end of the enclosure are the Higashi Yaguramon and Fukai Yaguramon fortified gates. The Higashi Yagura-mon was originally the main gate of Kumamoto Castle, and the main road ran through what is now Kumamoto Castle’s Inari Shrine.
Take-no-maru
The Take-no-maru is a triangular enclosure facing the Tsuboi River south of the Iida-maru and Higashi-take-no-maru. The river level has now dropped due to excavation work on the Tsuboi River since the early 1900’s, but during the feudal period, the river washed over the stone walls along the long wall.
Kita-obi Kuruwa
The Kita-obi Kuruwa is an enclosure on the north side of the main castle. It was originally not an enclosure as such, but a passage from Fukai Yagura-mon to Heizaemon-maru.
Nishi-demaru
The L-shaped Nishi-demaru enclosure protected the west and northern sides of the Sukiya-maru and Heizaemon-maru. It is believed that the layout dates from Kiyomasa’s time, and unlike other castles that were arranged in a complex and intricate manner, Nishidemaru is a huge enclosure divided by linear high stone walls and a vast moat that exceeds the range of matchlock guns at the time. When the Nishi-demaru was completed, Kato Kiyomasa apparently boasted, "This enclosure alone can defend for 100 days, and I can return to the castle no matter where in Japan I am." The enclosure was divided into three parts with the main tower gates on the west, south, and north, forming an inner square. The south side is divided by the West and South Otemon Gates. The protruding part to the north is divided by the North Otemon Gate. Taking advantage of the vast area, many rice storehouses were built here to store rice paid as tax. After the Meiji Restoration, the stone walls of the Nishi-demaru and Bugyo-maru were demolished and modern military fortifications were built. During the Seinan War, it played an active role as an artillery battery, and the dry moat was used as a shelter for the garrison's families. The dry moat between the Nishi-demaru and Ni-no-maru was originally a deep V-shaped Yagen-bori dry moat, but it was half filled in after waste from the 1953 Kumamoto flood was dumped here. During the restoration and development of Nishidemaru in the 1990s, the west side was returned to its original Yagenbori form, but heavy machinery was used to dig it out, compacting the bottom, and rainwater remained, so it is now partly a water moat.
Ni-no-maru
The Ni-no-maru is a large enclosure to the west of the Nishi-demaru, and completed under the Hosokawa clan during the peaceful Edo years, and so some parts were not fortified with stone walls. There were few turrets, but the two-story turrets such as the Matsuiyama Turret and the Ariyoshi Turret were key defence points. A distinctive feature is the Satsuma Kaido road that runs through the enclosure from the Ni-no-maru’s west to the Ni-no-maru Turret Gate to the north. In peacetime, the common people also used this route.
San-no-maru
The San-no-maru is a U-shaped enclosure covering the Ni-no-maru’s west. It was developed during the Hosokawa administration, and except for the area around the various turrets, there are no stone walls, making use of the natural topography of Mt. Chausu. For this reason, the San-no-maru is not flat, and includes the terraces below the cliffs and the foot of Mt. Chausu. The enclosure was developed as the residences of mid-ranking retainers, and the western end of the V-shaped Mt. Chausu was the now relocated Fujisaki Hachimangu Shrine precincts. The battle for Kumamoto Castle during the Seinan War was mainly fought over the San-no-maru and Demaru sections, and no fighting took place around the main castle, except for around the shallow northern side, where the stone walls were. The Satsuma forces are thought to have failed to capture Kumamoto Castle only because they concentrated solely on these enclosures.
Demaru
Chiba Castle sat atop a small hill east of Mt. Chausu. It was the first of the castles built around Mt Chausu. Prefectural Route 303 now connects it seamlessly to Kumamoto Castle, but during the feudal era, the Tamagawa river flowed through it. Chiba was an independent castle separated by the Tama and Tsuboi Rivers but had no turrets and was developed for the residences of mid-ranking vassals. Chiba Castle was also the residence of Miyamoto Musashi, but the Tsuboi River, prone to flooding, was excavated after the Taisho era, and the actual site of Musashi’s residence became the riverbed. Tama River was filled in, and Kumamoto’s NHK broadcasting station was built on the top of the castle site (relocated in 2017).
Kojo
Kojo, literally Old Castle is a long, narrow trapezoidal bailey stretching north - south across the southern end of Kumamoto Castle. It was built by Kanokogi Chikakazu as the original Kumamoto Castle, and later used by Sasaki Narimasa and Kato Kiyomasa as a base for governing Higo. As previously mentioned, Sassa Narimasa had developed the castle fortifications well. Kato Kiyomasa later consolidated the castle town into a grid-like layout on the south side. The west of the old castle was a low-lying marshland caused by the Isekiri River, which makes it a good defence, but vulnerable flooding. For this reason, moats and earthworks were built, and the area was divided into rectangular sections to create the castle town. Currently, the lower section houses the Kumamoto Central Post Office, and the upper section is the site of Kumamoto Prefectural First High School.
Daniyama
Daniyama is an independent hill west of the San-no-maru. Development of this enclosure was completed in the late Edo period. It was a small, almost circular hill with a turret, but it was abandoned in the Meiji era, becoming a fierce battlefield during the Seinan War. After the war, the hill itself was levelled to the same height as the surrounding land. The outline of the original enclosure is unknown except for a few old photographs. The enclosure itself has since completely disappeared. Today, only the name Daniyama-machi remains.
Stone Walls
Kiyomasa was particularly skilled in building stone walls, and in Kumamoto Castle, he frequently used stone walls of a shape called musha-gaeshi," which starts off with a gentle slope and becomes nearly vertical as it goes up. The musha-gaeshi used in Kumamoto Castle were based on construction techniques used in Ulsan Wajo, built in Korea during the Korean Invasion and was said to be impregnable. This structure is one of the reasons why the castle was able to withstand the siege by the Satsuma army during the Seinan War. The stone wall facing Kumamoto City Hall was the longest in Japan.
Honmaru Palace
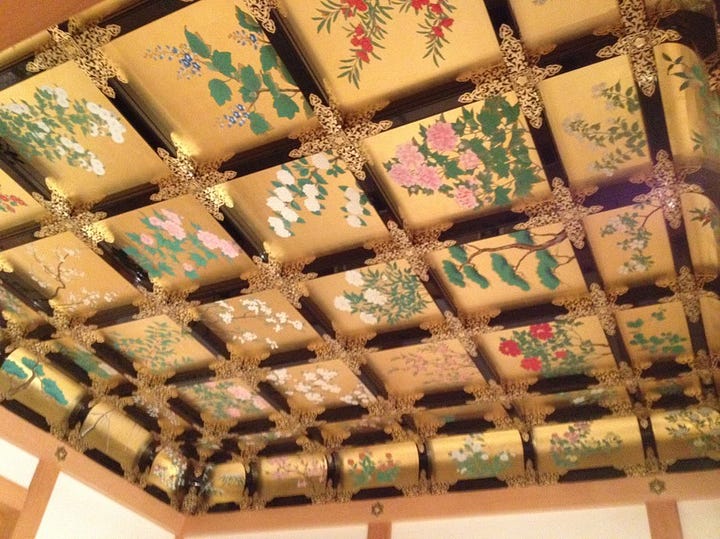
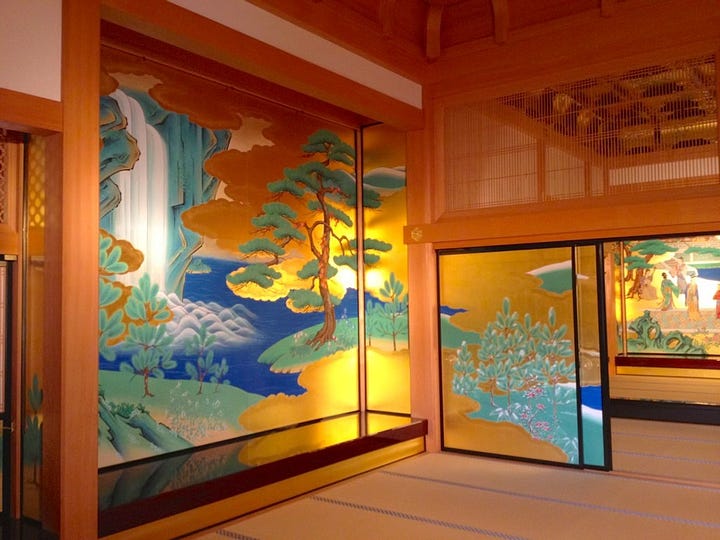
The Honmaru Palace was built by Kato Kiyomasa in 1610 and is thought to have been completed after expansion and renovation by Hosokawa Tadatoshi. It was a highly prestigious structure, befitting the Kumamoto Domain's status, with gorgeous decorations characteristic of the samurai shoin-zukuri style of architecture. It also contained the lord's living space, forming a large building with a total of 1,570 tatami mats. The most gorgeous of all being the Shokun-no-ma, decorated with paintings on gold, and thought to have been prepared by Kiyomasa to welcome the son of Toyotomi Hideyoshi, the young Hideyori on a hoped for visit to Kumamoto. Another unique feature is that the entire palace is built on top of stone walls, with a cave-like space below it, serving as the Honmaru entrance. It was destroyed along with the castle tower in a Meiji period fire, but the entrance, Shokun-no-ma, great hall, large kitchen, and sukiya were authentically restored in 2008, based on the remaining floor plans, drawings, and old photographs.
Part 2 of this article on Kumamoto Castle including earthquake damage and some breaking news continues tomorrow.




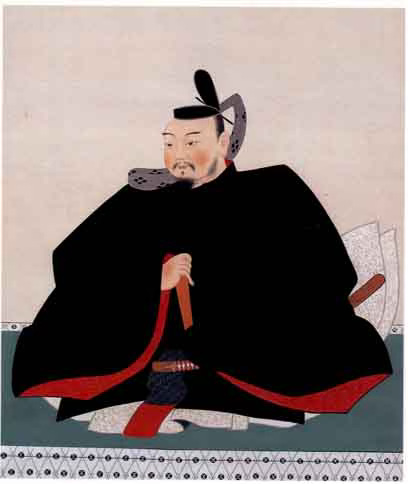
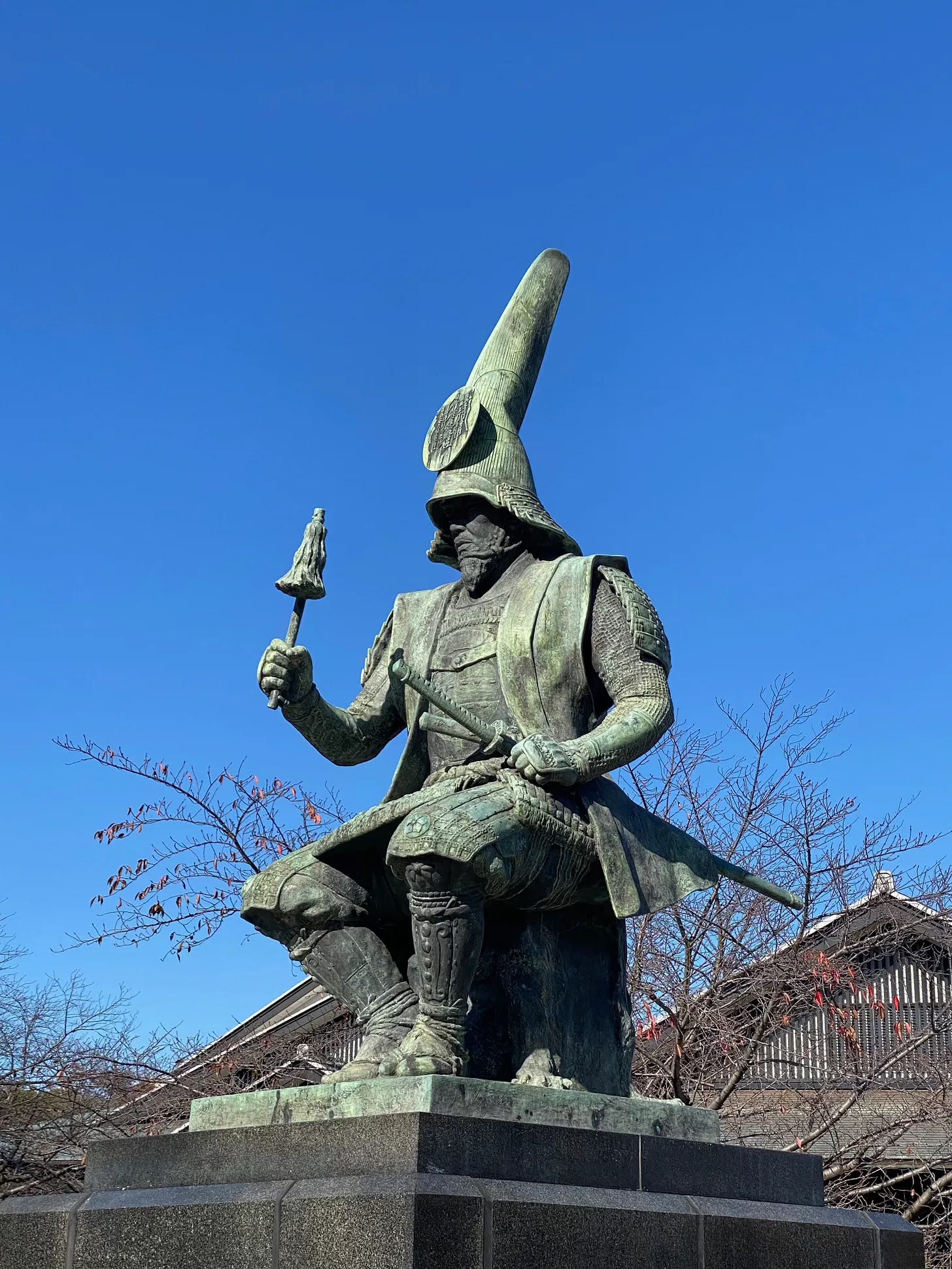
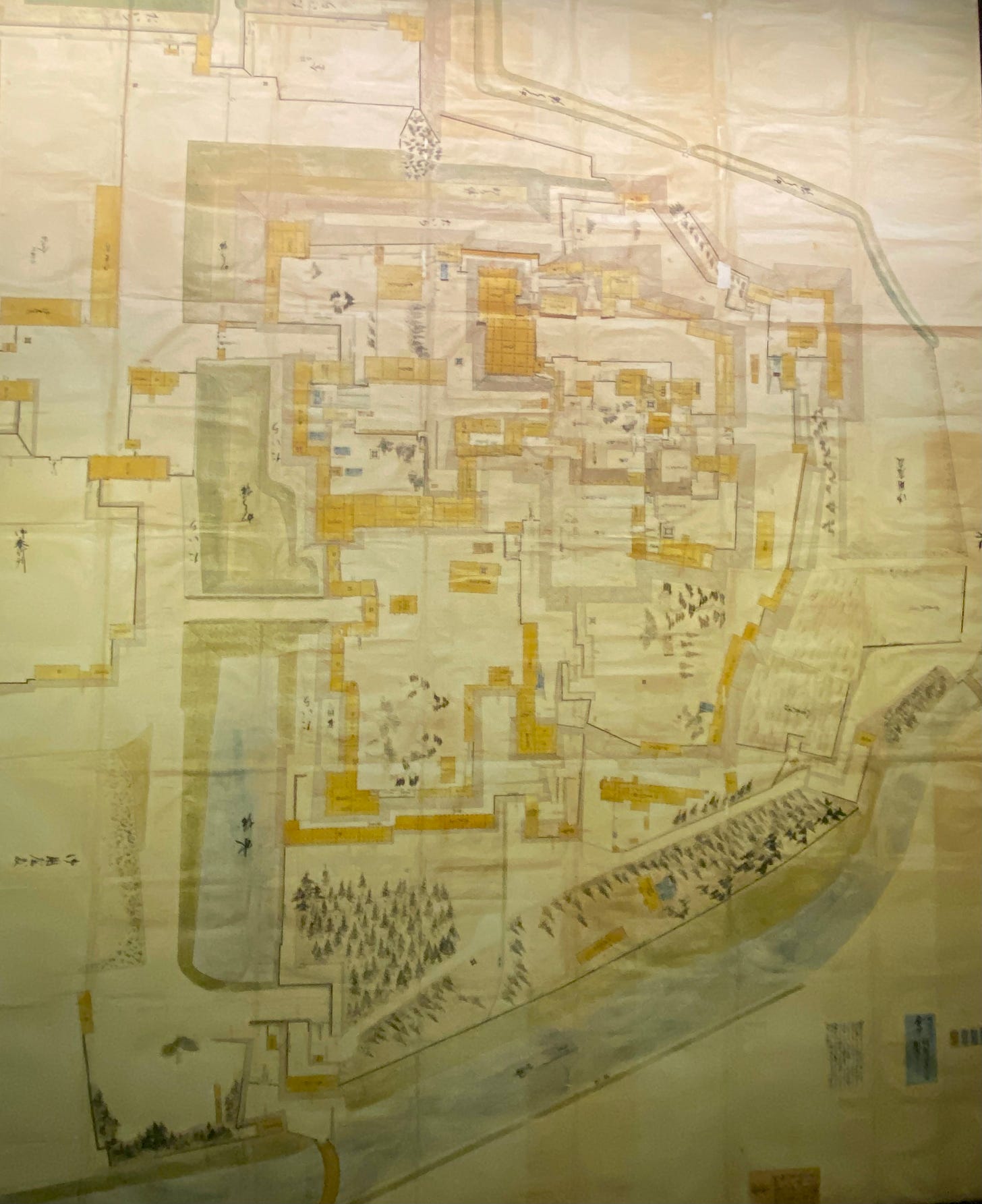
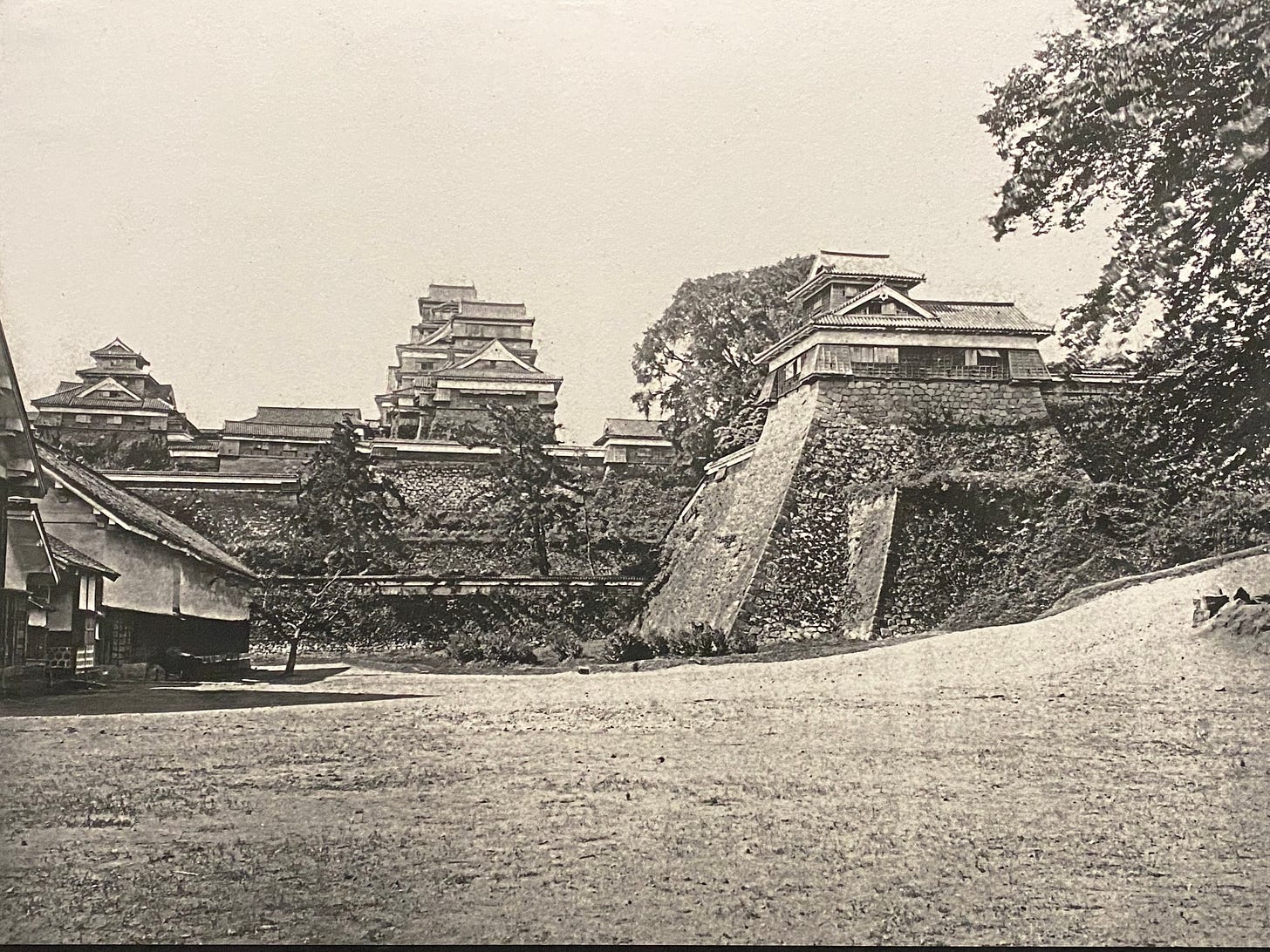

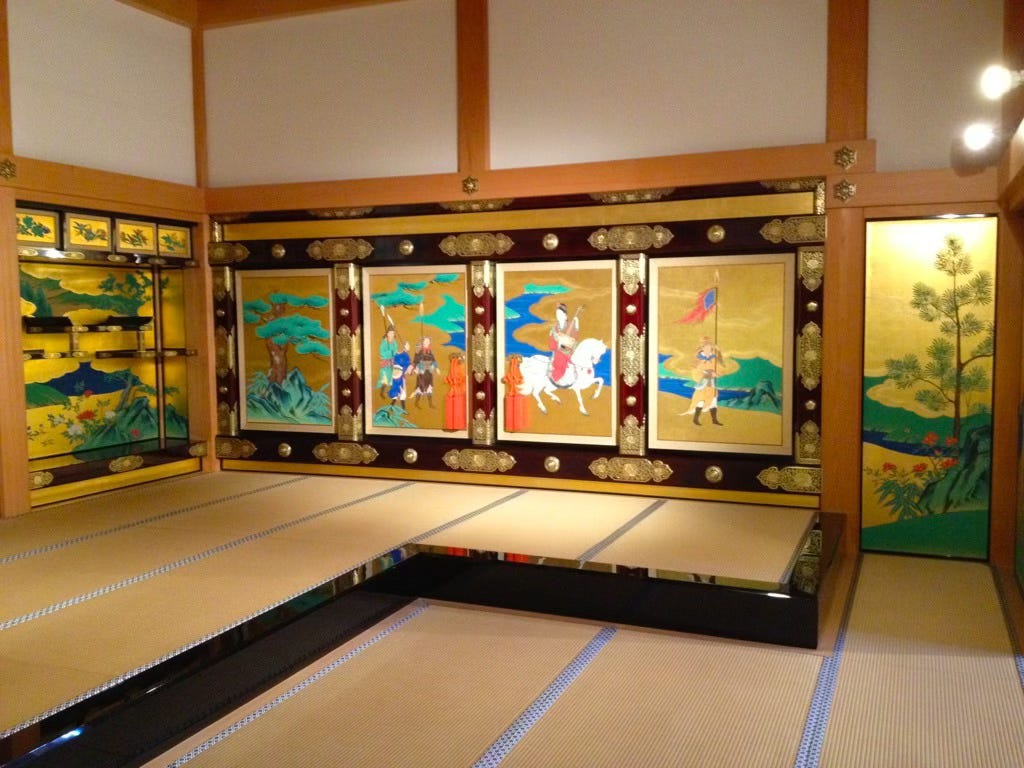
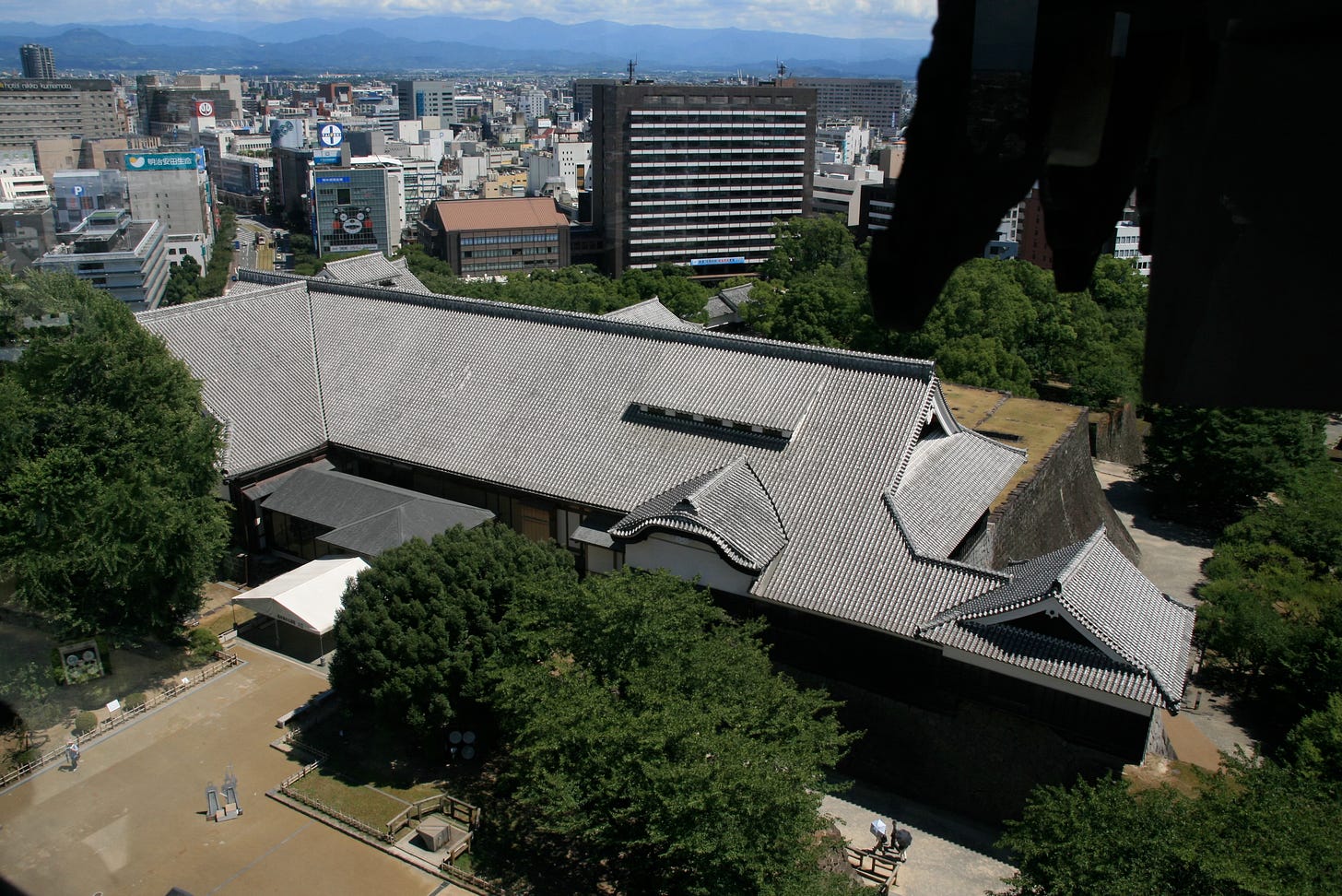
62 turrets!
The Honmaru resembles a lot the one em Nagoyajo. A guess its the "Kyomasa Style".