Kumamoto Castle, Past Present & Future - Part 2
The features, Construction and Battles at Kumamoto Castle
One of the most iconic and impregnable of Japan’s many samurai castles is Kumamoto Castle in Kyushu. In this article, Part 2, looks at the keeps, the battles regarding this fine castle.
Dai-Tenshu & Sho-Tenshu Keeps
The large Tenshu keep is three stories, with six floors and a basement floor, and is called the "Ichi no Tenshu." The connected small Tenshu is three stories of four floors and a basement and is also called the "Ni no Tenshu." It is a haridashi-zukuri style in which the structure protrudes out over the Tenshu base, with a stone drop chute installed in the protruding part. The attached yagura, now the tourist exit, was originally a staircase tower that connected directly via a tamon yagura corridor to the Honmaru Palace and further on to the Sukiya-maru Five-story watchtower and Sukiyamaru tower gate via the third floor of the Kuragari Tower Gate and Jizo Tower Gate, meaning that one could reach the Nishi-demaru without ever going outside.
The Small Tower's base is at a steeper angle than the slope of the Large Tower ‘s walls to cover the Large Tower. There are 60cm long iron spikes along the structures lower edges to prevent intrusion. Although this is a reconstruction, the difference in the construction periods between the Small and the Large Tower can be seen in various places. There are various theories about this.
The main tower was completed in 1601, and expanded ten years later after construction was halted due to the Toyotomi Bunroku-Keicho Invasion of the Korean Peninsula.
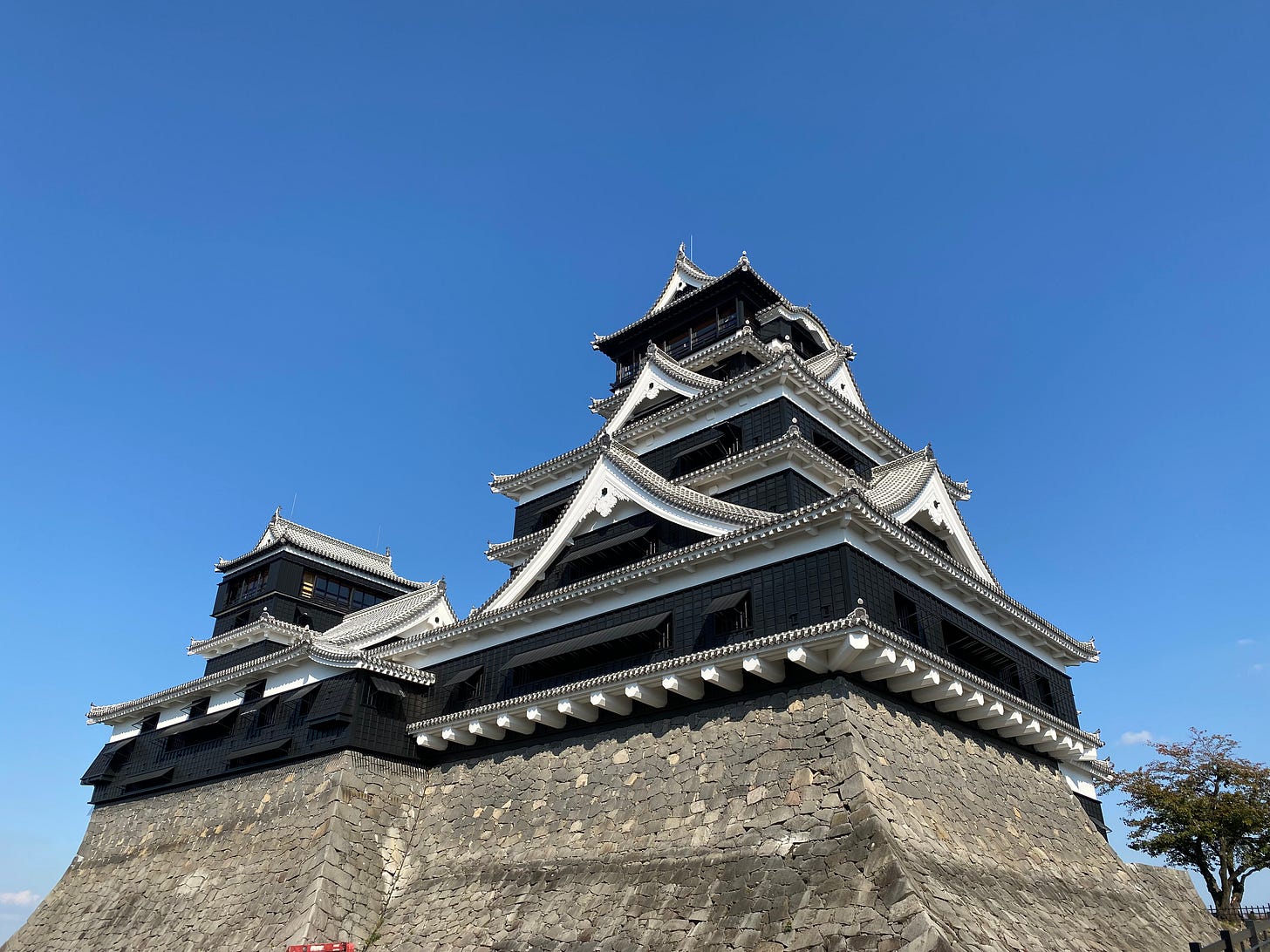
According to the Higo Uto Gunki chronicles, the year after the Battle of Sekigahara, Kato Kiyomasa renovated parts of Uto Castle that he was dissatisfied with and decided to use it as his retirement castle after completion. At that time, the Uto Castle tower was dismantled and transported to Kumamoto Castle, where it was named Ko-tenshu (small tower) as it was three stories high, and relocated it inside the castle.
At the time of construction, there was no sho-tenshu to north of the main tower, instead there was a passage leading from Akazu-mon, the northeast entrance of the castle, to Heizaemon-maru, to the west of the main castle. Looking under the bridge at the tourist entrance to the reconstructed castle tower, one can see that the stairs of the old passage lead directly to the entrance of the small castle tower, without any gate or masu-gata defence system. If one descends these stairs, (currently closed to the public) one can see a stone wall between the remains of the rear five-story turret and the small castle tower, blocking the old passage. At the bottom of the stone wall is a passage about one meter high, which leads to the northern belt enclosure, which in turn leads to the Fukai-mon gate. The passage was thought used as a side entrance for cleaning the moat and belt enclosure, and it has also been suggested that it was an escape route or a drainage hole. Also, on the left after passing through the stone gate, there is a stone wall of the same construction, which leads to a route leading to the Uto turret.
Turrets and Watchtowers
Kumamoto Castle’s structures are characterized by their black exterior, with plaster walls and clapboards painted with persimmon tannins. The roof corners of the turrets and gates other than the castle tower and gables are mostly straight. The features were all designed with war in mind.
Five-story watchtowers
In the past, besides the existing Uto turret, there were four other five-story turrets: the Ura, the Sukiya-maru, the Iidamaru, and the Nishitakenomaru Turrets. The Honmaru East Five-story Turret was later remodelled into a three-story turret, so in total there were six five-story turrets, excluding the large and small towers. These five-story turrets were comparable in size to the main tower keeps of other castles and may actually have originally come from other abandoned local castle sites.
Uto Tower
Of the six five-story yagura watchtowers that once stood, the Uto Yagura is the largest and only surviving watchtower, and is also known as Kumamoto’s "third keep." It stands about 19m high, with three stories, five floors and one basement floor.
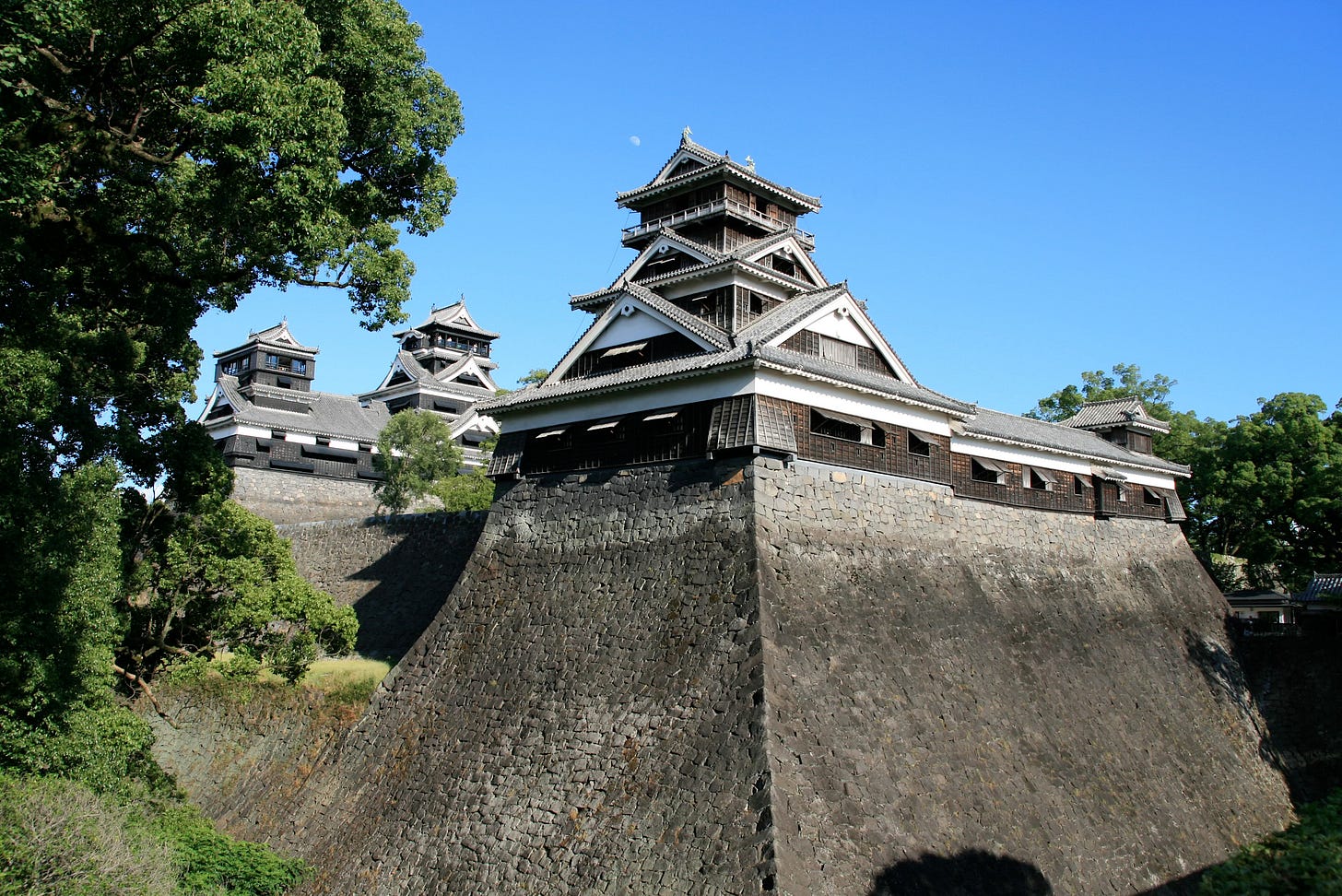
The gables have curved edges and has an outer veranda on the top floor. During repairs in 1989, differences in the construction methods of the second and third floors and the addition of a third floor were discovered. For this reason, it is believed to have been originally built with two stories and two floors (one basement floor), then expanded to three stories and four floors, and then further changed to three stories and five floors.
It was previously thought to have been a relocated castle tower from Uto Castle, and this belief was established in the second volume of the Higo Kokushi (Records of Higo Province) written by Morimoto Kazutane in 1772. However, no traces of the relocation were found during the dismantling and repair work in 1927, and this theory was dismissed. The oldest document regarding the Uto turret, dated 1666, states that the tower was "a five-story yagura west of the castle tower." The Uto yagura and adjoining corridors were slated for National Treasure designation just prior to the 2016 earthquakes. Because of the damage, this honour has been rescinded.
Meiji Period
At the end of the Edo Period, the progressive Jitsugaku Party came to power, and requested the new government demolish Kumamoto Castle, calling it a "leftover from the warring states" and "a useless luxury." However, on the day demolition work was to begin, demolition was stopped due to differences of opinion within the domain. Instead, the castle, including the keep, was opened to the public.
The castle was then used by the Imperial armed forces. At that time, the Kumamoto garrison commander ordered the demolition of dilapidated turrets and in particular, the stone walls of the Nishidemaru were torn down and the entire enclosure demolished. Only the main part of the Honmaru, centering on the castle tower and the Honmaru palace, was preserved.
During the Shinpuren Rebellion of October 24-25, 1876, 200 rebel samurai attacked the garrison, seizing control of the artillery barracks within the castle, but the rebellion was suppressed in a day.
Battle Action
During the Seinan War — also known as the Satsuma Rebellion — as an important government forces base it became a target for Saigo Takamori's army. When fierce fighting between the Imperial government army and the Satsuma forces led by Saigo Takamori took place, the 4,000 men in Kumamoto Castle repelled the attacking 14,000 Saigo troops. None of Saigo's forces, who had underestimated Kumamoto, could enter the castle. The siege lasted 50 days! An anecdote tells that Saigo lamented, "I didn't lose to the government forces. I lost to Kato Kiyomasa," showing Kiyomasa’s castle retained its high defensive capabilities over 300 years later.
Two days before the attack by Saigo's army, on February 19, 1877, a fire of unknown cause broke out destroying the main castle towers, Honmaru Palace, Honmaru East Three-story Tower, Tsukimi Tower, Kohiroma Tower, Kohiroma West Three-story Tower, Nagatsukasa Tower, Kosaku Tower Gate, Sanno Tower Gate, and Higashi Tower Gate. The structures that survived the fire, the five-story Nishi-take-no-maru yagura, the three-story Iida-maru tower, the Satsu-yagura-mon gate, the Rokuken tower, and the Shomotsu towers, were later destroyed one after another by the Imperial army from after the Seinan War until the Taisho period.
In 1933 Kumamoto Castles’ 13 existing structures including the Uto Tower and Kanmotsu Tower, were designated National Treasures (now Important Cultural Properties) and the castle remains were designated as a National Historic Site. On July 1, 1945, 20% of the city area burned down in the Kumamoto Air Raids. Miraculously the castle escaped destruction. After the war American occupation forces constructed facilities inside the castle grounds, and the Take-no-maru Gate was demolished as it was an obstacle to vehicle traffic.
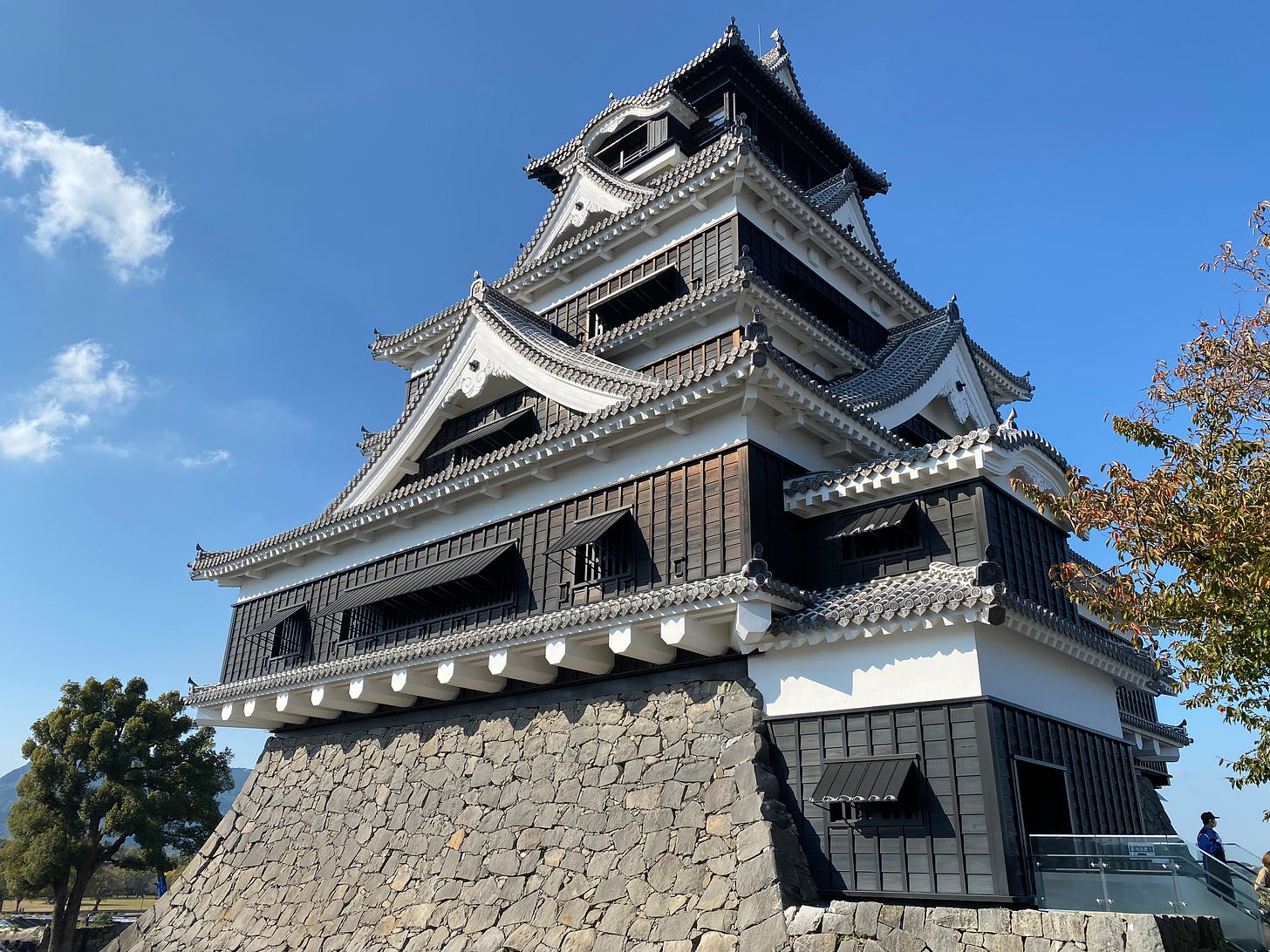
The castle tower was restored in 1960 using reinforced concrete. In 2006, Kumamoto was selected as one of Japan's 100 Greatest Castles. In 2007, to mark the 400th anniversary of the castle's construction, the Honmaru Palace main hall, the Nishi-demaru wall, the Inu-i turret, the Moto-taiko turret, the Bugyo-maru wall, the Mishin turret, the Minami Otemon Gate and other structures were restored over the course of several years.
Part 3 of this Kumamoto Castle article out tomorrow will cover the earthquake damage, fascinating figures regarding the quake and damage, as well as some breaking news regarding the race to restoration.

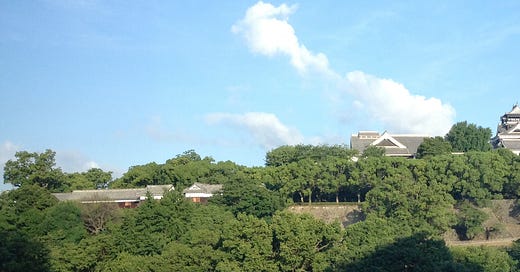



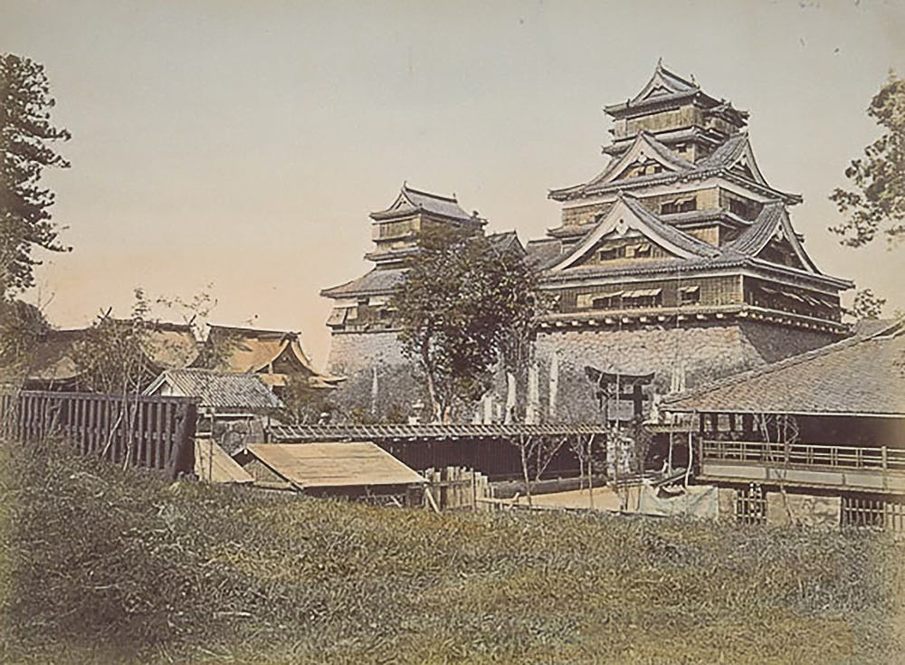
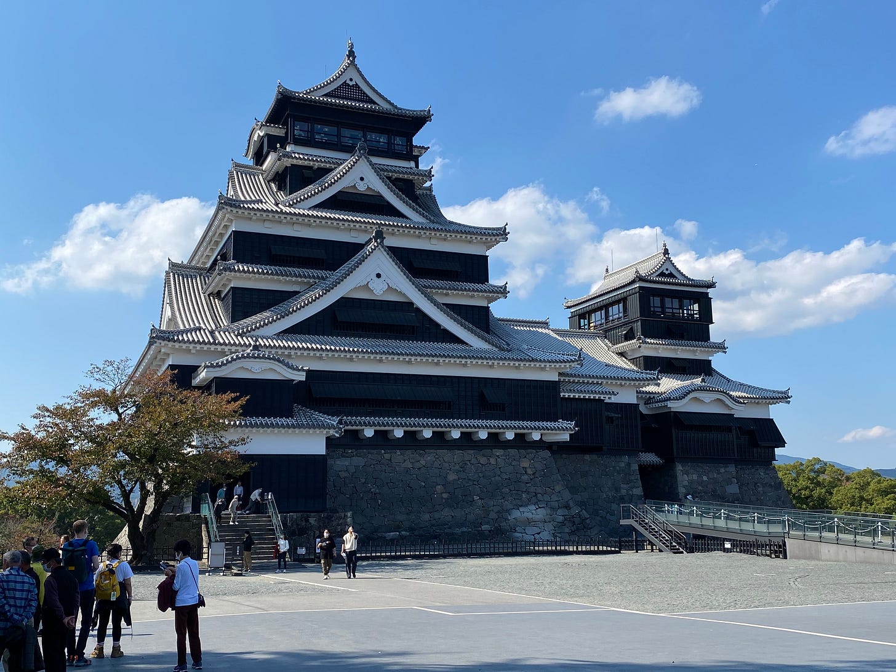
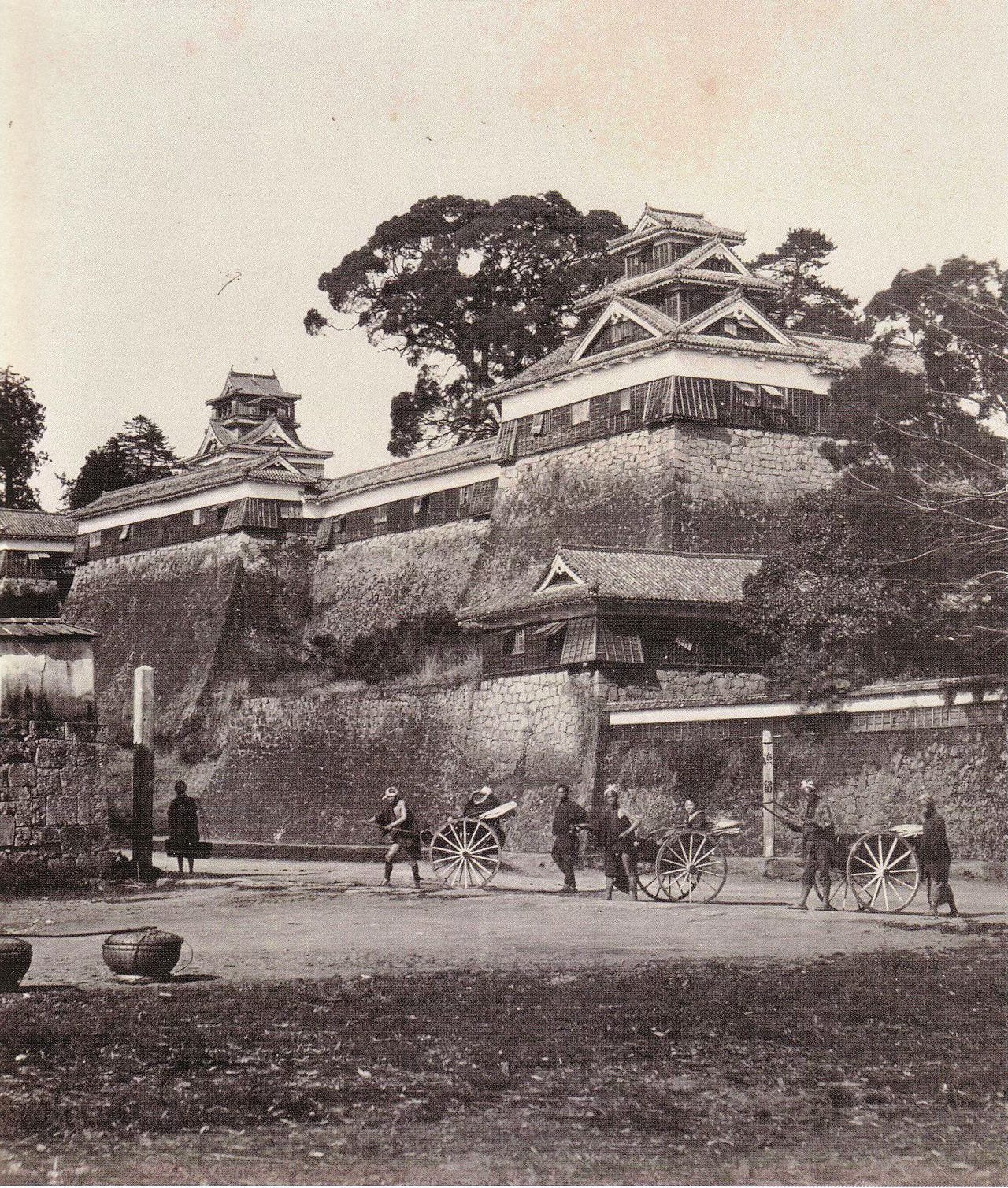
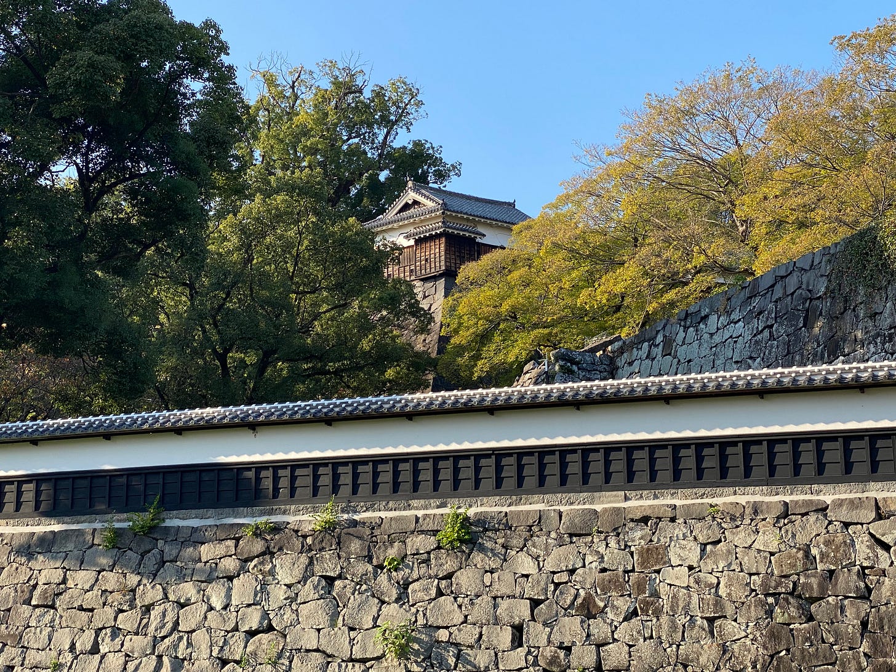
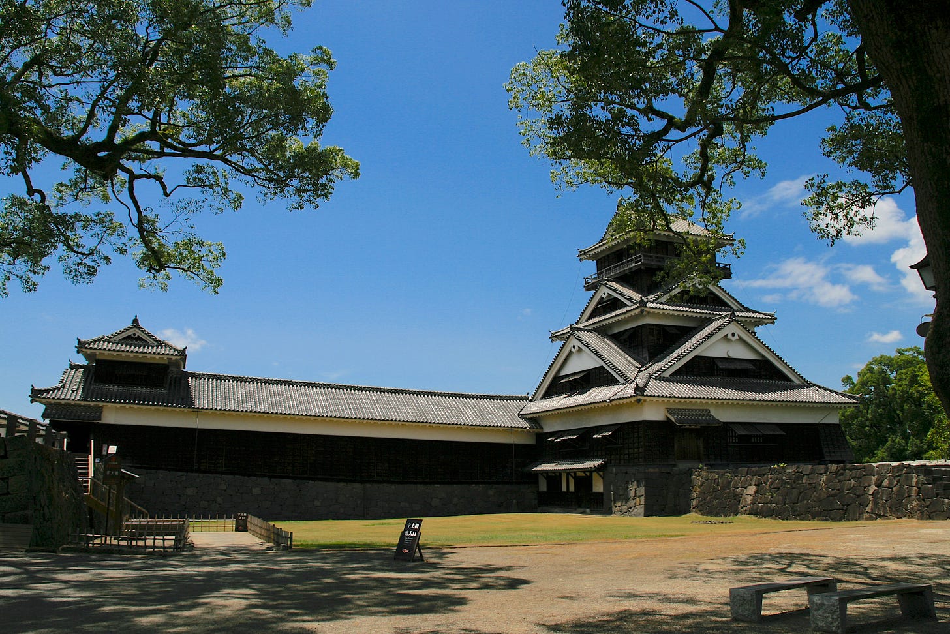
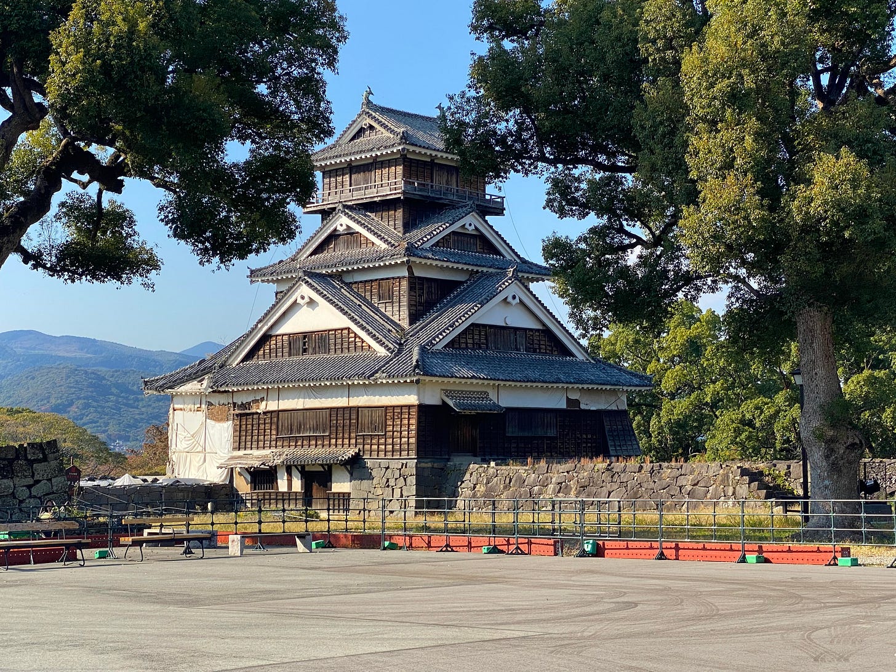
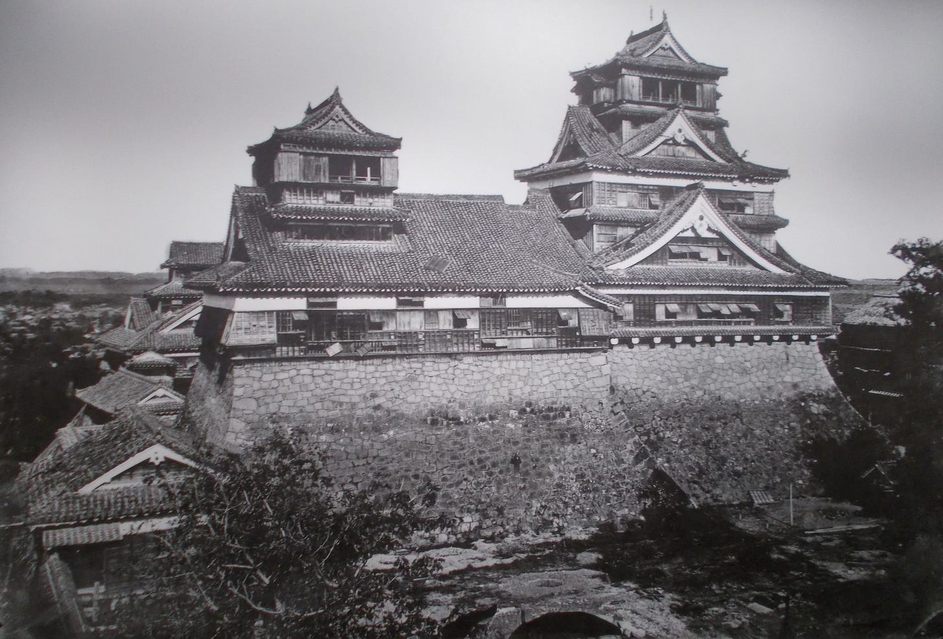
That’s a great Meiji photo with the carriages. Had a laugh at Saigo’s comment.