Ozu Castle is a samurai castle first built around 1331, and located in Ozu, Iyo Province, Shikoku (Ozu City, Ehime Prefecture). It was also known as Jizogatake Castle, Hishi Castle, and even Otsu Castle before becoming known as Ozu.
Ozu is located at the strategically important junction of the ancient Ozu and Uwajima Highways, which connected north and south Iyo. To the east is another historical highway that passed through the Shikoku Mountains leading to Tosa Province. To the west was Yawatahama City, considered as Ozu's outer port. Despite its somewhat rural location, Ozu was a key transportation hub. As such, it was the ideal location for a castle.

The founders, the Iyo Utsunomiya clan, took advantage of the natural terrain, building their castle on a rocky rise known Jizogatake, (incidentally the castle’s original name was Jizogatake Castle) at the confluence of the Hijikawa and Kumegawa Rivers, serving as defensive features. Utsunomiya Toyofusa of the Iyo Utsunomiya clan, served as the shugo, or military district governor and built the first version of the castle at the end of the Kamakura period in 1331.
The Iyo Utsunomiya clan continued to rule southern Iyo for over two hundred years until they were forced to bow to the Mori clan around 1570. Shortly after, they were driven out of Ozu Castle by Ono Naoyuki, a warrior serving Chosokabe Motochika of Tosa. However, in 1585, Ono Naoyuki was attacked and defeated by Kobayakawa Takakage, on the orders of the unifier Toyotomi Hideyoshi, and was awarded the 350,000 koku fief of Iyo, and Ozu Castle.
Human Sacrifice Legend
According to legends, construction of the high stone walls facing the river proved difficult, and so a hitobashira — literally a human pillar, a human sacrifice — was decided upon. A young woman named O-hiji was chosen through the drawing of lots and was buried alive as a sacrifice to become a protective deity of the castle. After construction was successfully completed, the river flowing under Ozu Castle was renamed "Hishigawa" (Hijigawa) and Ozu Castle was also called "Hishi Castle" according to O-hiji's last wish.
Toda Katsutaka was next to become the commander of Ozu, but the Toda were soon replaced by the Todo. Castle construction expert Todo Takatora entered the castle in 1595 and commenced extensive works to bring the castle to the standards of an early modern castle, and the castle town prospered as the political and economic center of the Iyo-Ozu domain.
In 1609, during the early Edo period, Wakisaka Yasuharu was transferred from Sumoto in Awaji to Ozu, and during the Wakisaka period, the castle tower and other structures were completed. The castle's name was changed from the previous Otsu to the current Ozu prior to 1617, when Kato Sadayasu took control with a fief of 60,000 koku. The Kato clan then ruled as the lord of Ozu for 12 generations until the end of feudalism and the Meiji Restoration.
After the Meiji Period
With the Meiji Restoration, most of the castle structures were demolished, but the efforts of local residents saw the main castle tower and turrets partially preserved. Unfortunately, the main castle tower was demolished in 1888 due to deterioration and structural defects, leaving the two adjoining yagura watchtowers remaining. The current main castle tower was authentically restored in 2004 using traditional construction methods and materials. The entire castle ruins are a prefectural historic site.
Wooden Restoration
A wealth of materials provided information about the structure, such as exterior photographs taken in the Meiji era, and particularly a wooden castle tower prototype model maintained by the Nakamura family, the former master carpenters of Ozu domain, making it possible to accurately and authentically restore the original wooden structure. Planners originally wanted to rebuild the keep using Hinoki, Japanese Cyprus, but that was deemed too expensive and so mostly Pine and Japanese Hemlock was used, which was probably more historically accurate. The main keep restoration was brilliantly done and is very well presented.

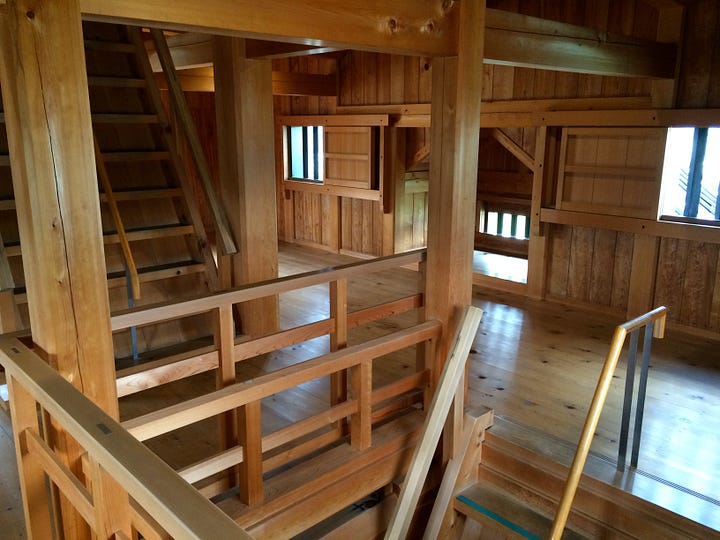
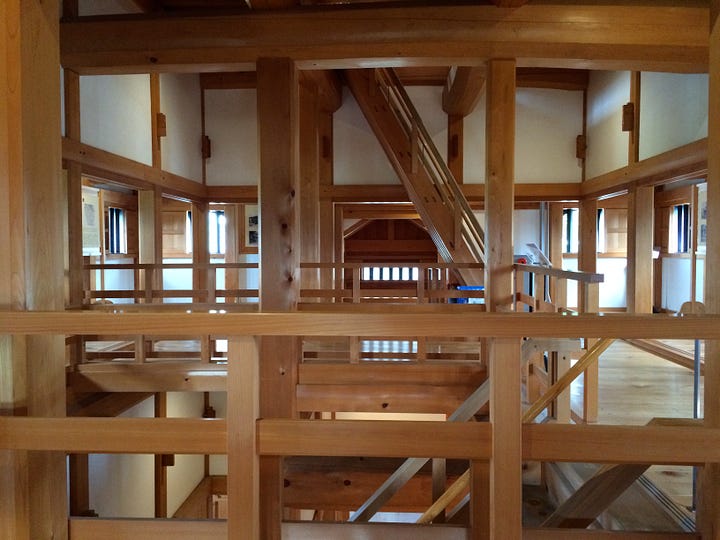
Traditional carpenters were employed, and even the nails used in the construction were authentically recreated. A local Living National Treasure blacksmith was commissioned to hand forge the many thousands of traditional shaped nails of various sizes required to properly build the tenshu keep. (The gentleman has since passed away, and the remaining nails sold as souvenirs have since become prized collectors items.) From the outside, it has been seamlessly executed. Inside, walking between the extant and newly recreated tower keep structures, the contrast between the new lighter, and old time-stained timbers is noticeable, but not unnatural, and a wonder to see.
The reconstructed castle tower stands 19.15 meters from the top of the stone walls, a size that would normally be prohibited by the National Building Standards Act for wooden construction, (which bans wooden structures over two stories high, citing fire danger concerns) and so the Ministry of Construction and Ehime Prefecture were reluctant to approve the construction plans, but after nearly two years of negotiations with Ozu City, the towers were granted an exemption from the Building Standards Act as preserved buildings, leading to the restoration of the tower in wood.
Despite initial official reluctancy to rebuild, the castle tower wooden reconstruction won the 7th Land and Infrastructure Development Award from the Japan Institute for Land and Infrastructure Management.
Original Ozu
Ozu Castle has four original Edo period yagura watchtower turrets remaining, including the two-story Daidokoro Turret and Kouran Turret which flank the main tower forming an L shaped complex, and are designated National Important Cultural Properties. Originally, the Honmaru was completely enclosed by a continuous corridor-like tamon yagura called the Honmaru Mawari Yagura.
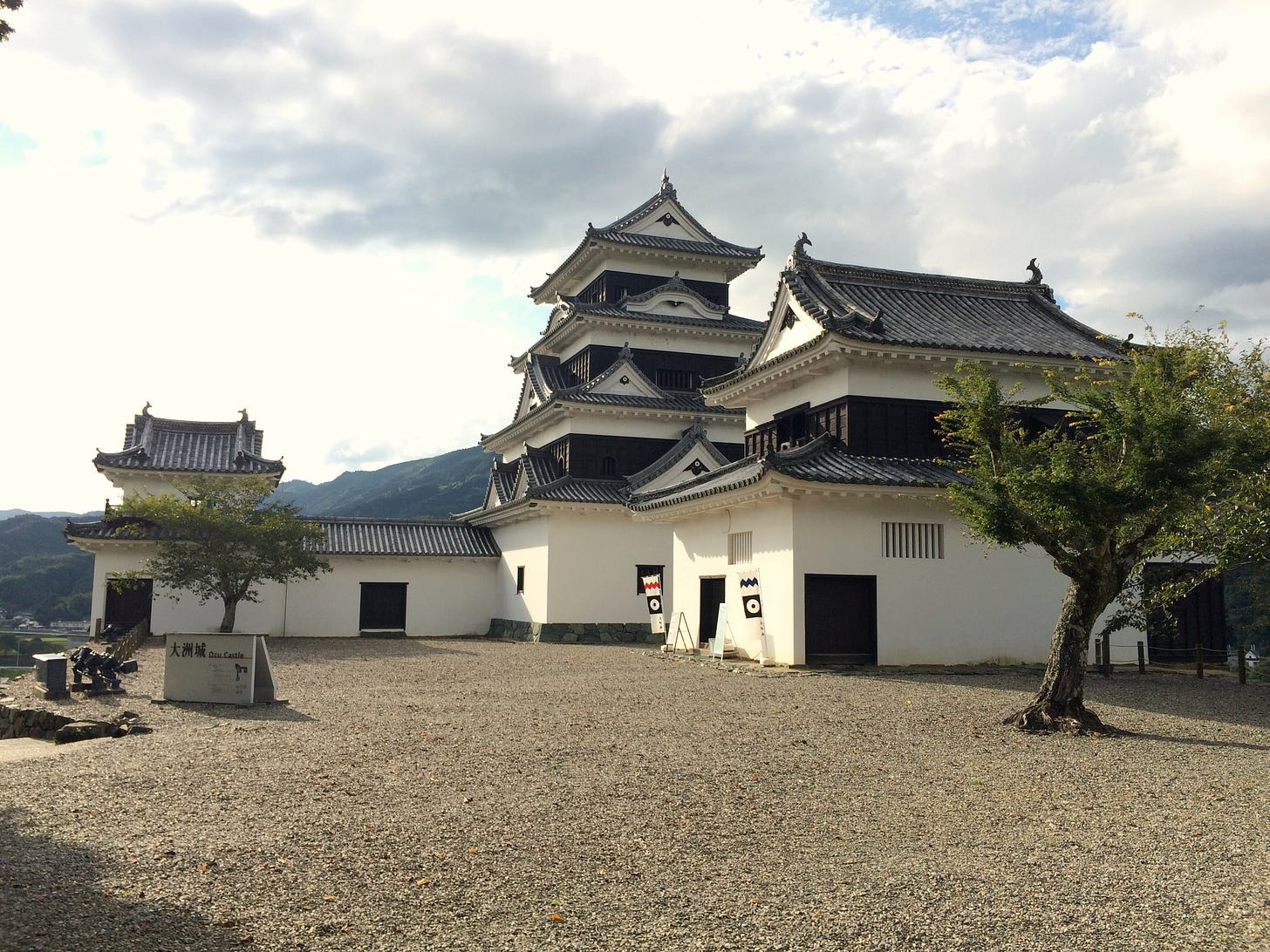
Kouran Yagura
The Kouran Yagura Turret is connected to the castle tower’s north side through a fortified watari-yagura corridor. It was destroyed in a major earthquake but reconstructed three years later in 1860. The black weatherboard outer walls were believed changed to the current white shikkui plaster walls at the time of reconstruction.
This turret has noki-karahafu along the upper roof eves, and a trapezoid shaped ishi-otoshi chute on the southwest corner. Another feature of this structure is the mawarien a narrow balcony and handrail on the upper floor balcony. The handrail poles have mock jade balls called Gihoju, atop each corner. As it is very rare for a turret to have this type of balcony and handrail, it is considered to be the most formal building of the tower complex.
Daidokoro Yagura
The largest of the four remaining turrets at Ozu Castle, also destroyed in the 1856 earthquake and rebuilt two years later, the Daidokoro Yagura was supposedly designed to function as a kitchen during wartime, preparing meals for the castle’s garrison. As such, one third of the first floor is dirt with latticework windows for ventilation. The north side of the second floor roofing features a chidori-hafu, a triangular shaped gable with a bell-shaped window, called a kato-mado, supposed to represent the shape of a candle flame.
Owata Yagura
Another original yagura turret is the Owata Yagura. This independent two-story tower is located in the eastern corner of the Ni-no-maru, on the banks of the Hiji River. This small scale, double-story tower features a flared hakama-koshi-styled stone drop chute on the outer corner, part of which is used as a unique latticed window. The turret played an important defensive role on the east side as it was possible to keep an eye on the upper and lower sections of river from here. The turret’s original manufacture date is unknown, but it was last reconstructed in 1843. Due to severe frequent flooding damage, in 1959 the turret was dismantled, the stone wall foundations were raised 2.6 meters, and the turret once again rebuilt.

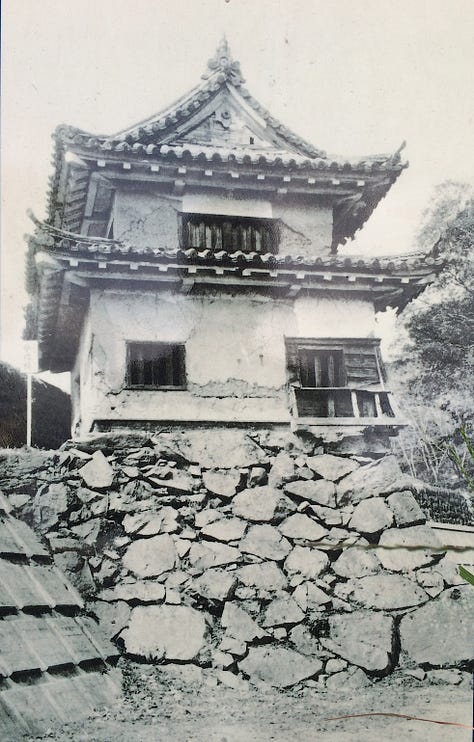

San-no-maru Minami Sumi Yagura
The other remaining watchtower is located beside Ozu High School, about five minutes’ walk from the castle keep. The two story San-no-maru Minami Sumi Yagura (Third Bailey south corner yagura) is Ozu Castle's oldest remaining building. Its original construction date is unknown, but it burnt down in 1722 and was reconstructed 44 years later in 1766. Like the reconstructed keep, Japanese hemlock was used in the key areas and pine wood was used for the pillars. The outer walls have thicker sections called taiko kabe, or drum walls, with loose gravel between the inner and outer wall sections to counter large bore matchlock guns and cannon fire. Outward facing bamboo tubes were concealed with plaster within the walls and could be opened to shoot matchlock guns.
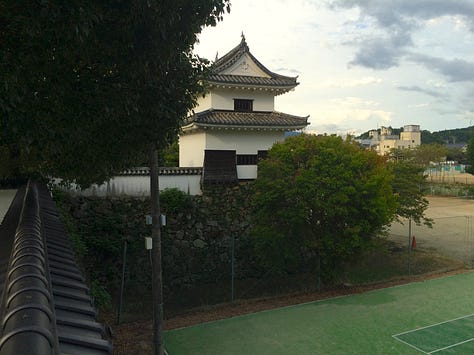
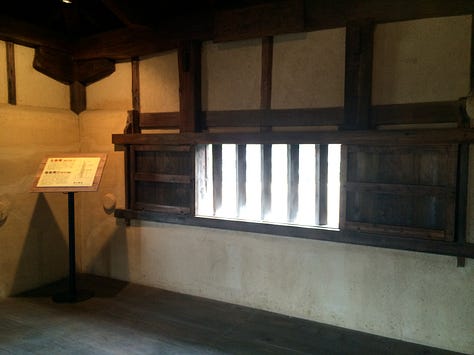
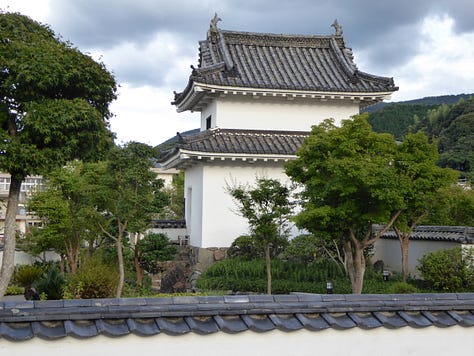
Below the yagura are tennis courts, constructed on what was once part of a water moat protecting the eastern side of the San-no-maru Bailey.
Other Otsu Castle remains include the Shimo-daidokoro, lower kitchen facilities’ storehouse. This structure is depicted in drawings from 1692. This two-story white walled wooden framed building with a gabled, tiled roof is 19.82m long, and 7.90m wide, offering 156.58m2 floorspace. Used for food storage in the Edo period, during the Meiji period it served some time as a prison.
The simple single-story white walled Gomonban Guardhouse has also been rebuilt, and stands just below the main Honmaru ishigaki stone walls. Nearby, at roughly 3.8 metres in diameter, Ozu Castle’s Honmaru well is supposedly the largest well in any castle honmaru in Japan. Ozu Castle’s ishigaki stone walls are Sengoku period works, and have remained both impressive and sturdy over the last 400 years.
Ozu Castle is one of the few castles nationwide where one can actually stay – for a hefty fee – but be treated to a variety of unique experiences at the same time.
With its long and dedicated history, remaining historical features blended with modern reconstructions, the Castle of Ozu is simply magical!




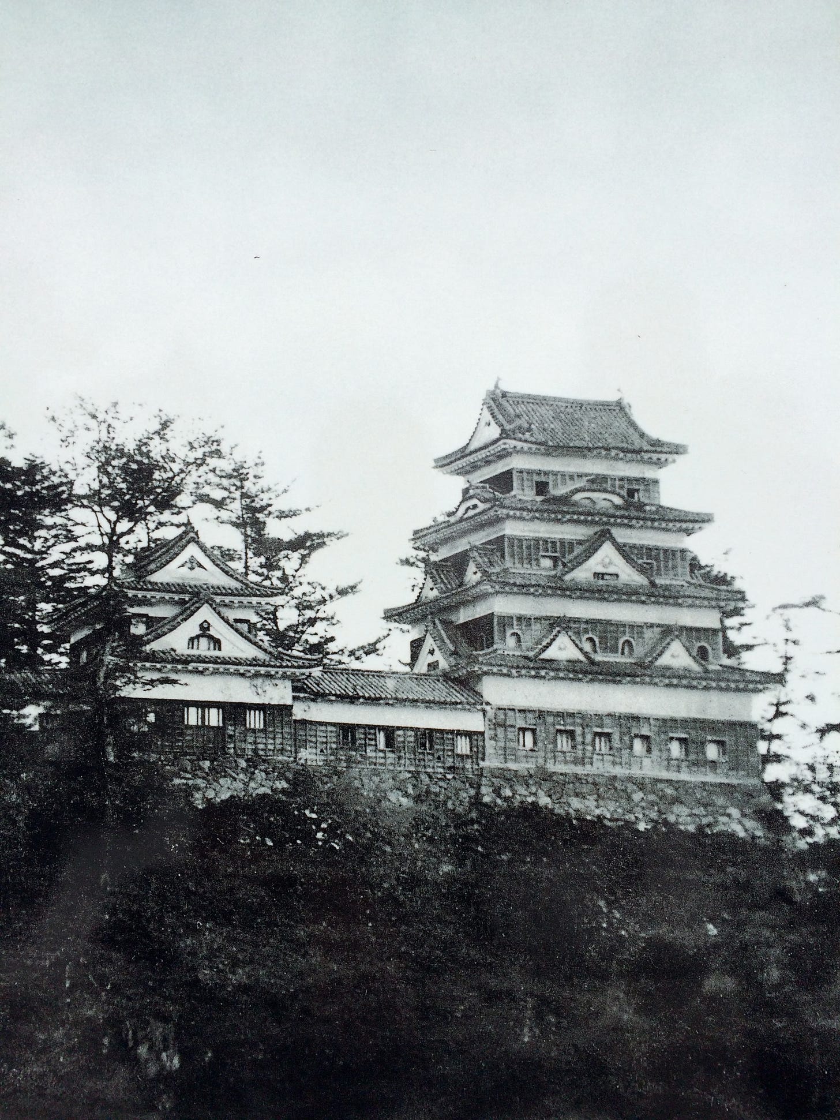
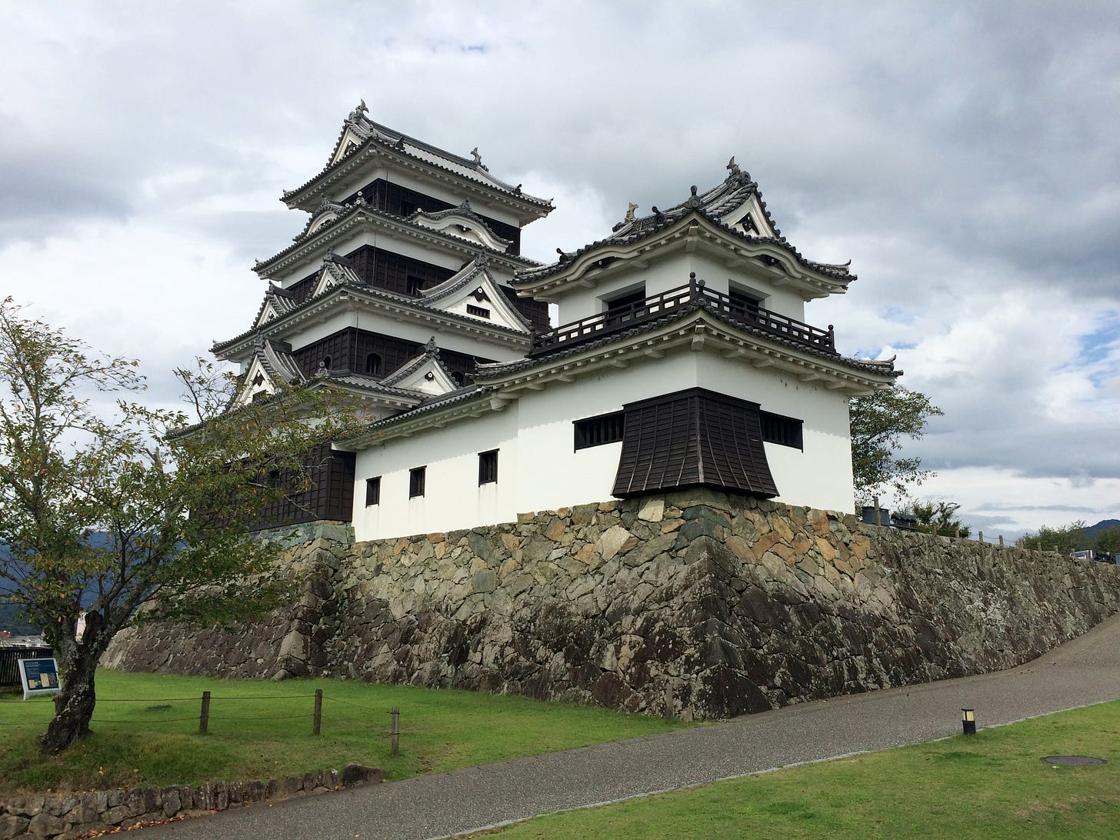
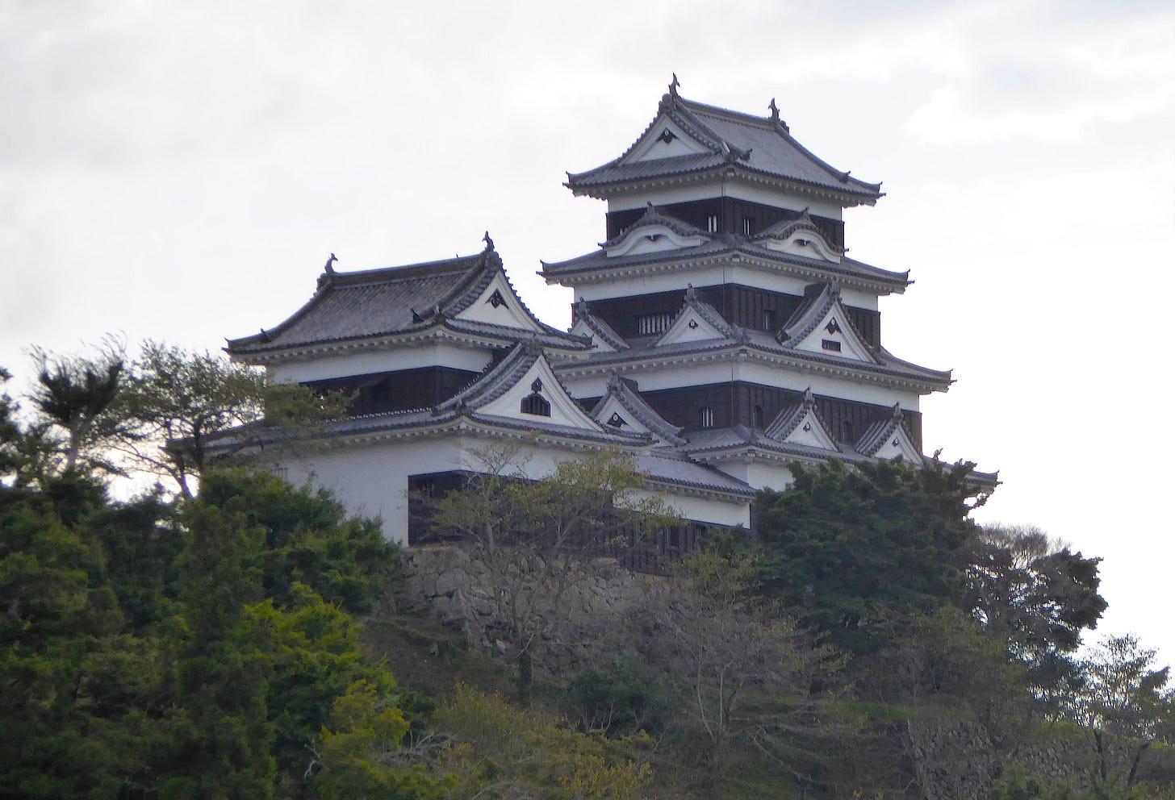
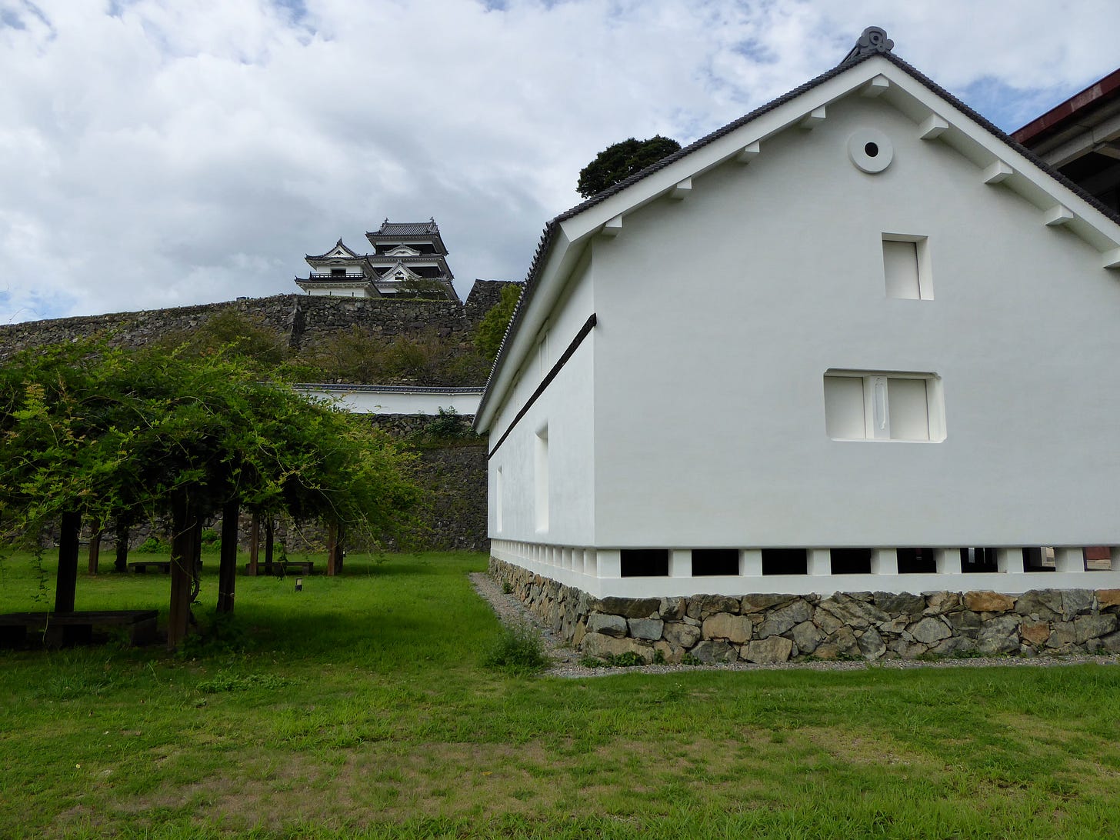

This had me looking back at my photos from November, and like Paul I missed the Sannomaru Minami Sumi Yagura! Much enjoyed the article and your pics Chris.
I realise that I missed the Sannomaru Minami sumiyagura, when I visited Ozu in April last year. A reason to go back, lol.